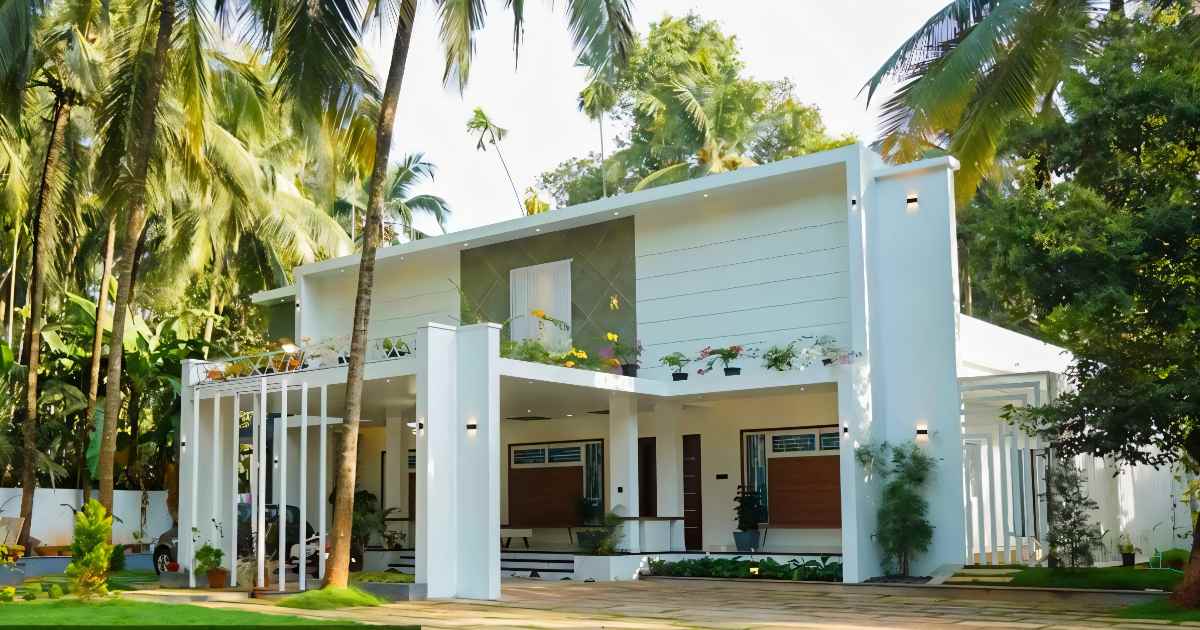
പഴമയും പുതുമയും കൂടി ചേർന്നൊരു വീട്; ആധുനികവും പാരമ്പര്യവും ഒത്തിണങ്ങിയ വളരെ സൗകര്യത്തോടു കൂടെ ഉള്ള ഒരു കിടിലൻ വീട് കണ്ടാലോ.!! Traditional And Modern 3600 sqft home
Traditional And Modern 3600 sqft home
- Location: Tirur, Malappuram District
- Plot Area: 33 cents
- Built-up Area: 3600 sq. ft
- House Style: Contemporary design with modern and traditional touch
- Designer: Anees Seams
Traditional And Modern 3600 sqft home : മലപ്പുറം ജില്ലയിലെ തിരൂരിലുള്ള 3600 sq ഫീറ്റിൽ നിർമ്മിച്ച ഒരു 33 സെന്റിൽ വരുന്ന ഒരു മനോഹരമായ വീടാണിത്. അതുപോലെ തന്നെ സമകാലികമായി രൂപകൽപ്പന ചെയ്ത വീടാണിത്. അനീസ് സീംസ് ആണ് ഈ വീടിന്റെ ഡിസൈൻ ചെയ്തിരിക്കുന്നത്. ചില പ്രത്യേകതകൾ ഉള്ള ഒരു വീടാണിത്. അതിൽ വീടിന്റെ ഉള്ളിൽ കൊടുത്ത യാർഡ് തന്നെയാണ് എടുത്ത് പറയേണ്ടത്.
പുറമെയുള്ള വീടിന്റെ ഭംഗി എടുത്ത് കാണിക്കുന്നുണ്ട്. വീടിന് ചുറ്റും പച്ചപ്പൊക്കെ കൊടുത്ത് സെറ്റ് ചെയ്തിട്ടുണ്ട്. നല്ല രീതിയിൽ വരാന്തയൊക്കെ കൊടുത്തിട്ടുണ്ട്. അവിടെ L ഷെയിപ്പ് വിൻഡോ വ്യത്യസ്ത രീതിയിൽ കൊടുത്തിട്ടുണ്ട്.വീടിന്റെ ഉള്ളിൽ അധികവും വോൾസ് കൊടുക്കാതെയാണ് ചെയ്തിരിക്കുന്നത്. സീലിംഗ് പ്രത്യേക രീതിയിലാണ് കൊടുത്തിരിക്കുന്നത്. കിച്ചണൊക്കെ സിമ്പിൾ ആയിട്ട് ആണ് ചെയ്തിരിക്കുന്നത്.
എന്നാൽ നല്ല സ്റ്റോറേജ് സ്പേസ് കൊടുത്തിട്ടുണ്ട്. ഓപ്പൺ കിച്ചൺ സ്റ്റൈൽ ആണ് കൊടുത്തത്. അവിടെ ബ്രേക്ഫാസ്റ് കൗണ്ടർ ഒക്കെ കൊടുത്തിട്ടുണ്ട്. കബോർഡിന്റെ അവിടെ ഡയഗണൽ ഷെയിപ്പ് ടൈൽ ആണ് സെറ്റ് ചെയ്തിരിക്കുന്നത്. പിന്നെ വർക്ക് ഏരിയയിൽ സെപ്പറേറ്റ് ഫ്ളോറിങ് കൊടുത്തിട്ടുണ്ട്. ഹാളിലെ ഓരോന്നും ശെരിയായ രീതിയിലാണ് ഒരുക്കിയിരിക്കുന്നത്. ടിവി യൂണിറ്റ്, വാഷ് കൗണ്ടർ എല്ലാം നല്ല രീതിയിൽ സെറ്റ് ചെയ്തിട്ടുണ്ട്. ഹാളിലെ കളർ തീം ഏറെ ആകർഷിപ്പികുന്നതാണ്.
അതുപോലെ സ്റ്റെയർ സ്റ്റീൽ സ്ട്രക്ച്ചറിൽ ആണ് ചെയ്തിരിക്കുന്നത്. മുകളിലെ ബെഡ്റൂമിൽ ഒരു പ്രത്യേക രീതിയിലുള്ള വിൻഡോ കൊടുത്തിട്ടുണ്ട്. പിന്നെ ഒരു അറ്റാച്ഡ് ബാത്രൂം കൊടുത്തിട്ടുണ്ട്. എല്ലാം കൊണ്ടും ഒരു മോഡേൺ ആൻഡ് ട്രെഡിഷണൽ ടച്ച് ഉള്ള വീടാണിത്.കൂടാതെ വീടിന്റെ മൊത്തത്തിലുള്ള ഒരു വ്യൂ ഏറെ എല്ലാവരെയും ആകർഷിപ്പിക്കുന്നതാണ്. എല്ലാവർക്കും ഇഷ്ടപെടുന്ന ഒരു മനോഹരമായ വീടാണിത്.പുതുമയും എന്നാൽ പഴമയും ചേർന്ന ഒരു മനോഹരമായ വീടാണിത്. കൂടാതെ ഡിസൈൻ ചെയ്ത രീതി തന്നെയാണ് വീടിനെ സുന്ദരമാക്കുന്നത്. Traditional And Modern 3600 sqft home Video Credit : Homezonline Kerala
Traditional And Modern 3600 sqft home
Exterior and Yard
- The house is beautifully framed by lush greenery and well-planned landscaping all around, creating a serene and vibrant environment.
- The spacious yard within the home is a key highlight, offering an open area that enhances the overall living experience.
- The exterior incorporates L-shaped windows that bring a unique and modern touch while blending effortlessly with the traditional design.
- Well-crafted verandahs surround the house, providing ample space for relaxation.
Interior Features
- The interiors feature minimal walls to create an open, airy feel, with a special ceiling design that adds elegance and depth.
- The kitchen adopts a simple yet modern open style, complete with a breakfast counter for casual dining.
- The kitchen flooring is distinctively done with diagonal-shaped tiles, and there is a separate flooring section for the work area to maintain cleanliness and order.
- The hall is spacious and thoughtfully arranged with a coordinated color theme that adds warmth and style.
- Essential elements like the TV unit and wash counter are tastefully integrated, enhancing the functionality of the space.
Additional Highlights
- The staircase is constructed with a steel structure, adding a contemporary feel and durable support.
- The master bedroom upstairs features uniquely designed windows that invite natural light and provide scenic views.
- An attached bathroom adds privacy and convenience.
- The entire home seamlessly blends modern design elements with traditional touches, appealing to a broad range of tastes.

Comments are closed.