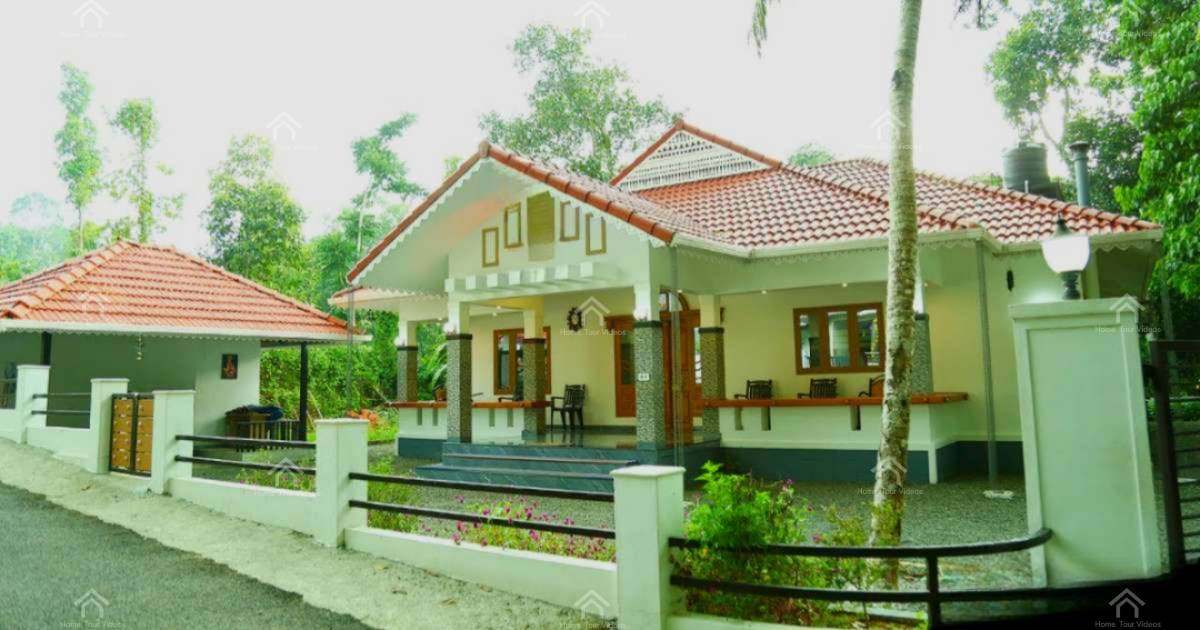
ആരും കൊതിക്കും ഇതുപോലൊരു വീട്.. മൂന്നു ബെഡ്റൂമോട് കൂടിയ ചിലവ് ചുരുക്കി നിർമിച്ച ഒരു മനോഹര ഭവനം.!! | Kerala Traditional 3-Bedroom Home Tour
Kerala Traditional 3-Bedroom Home Tour: വീട് എന്നത് ഏതൊരാളുടെയും ഏറ്റവും വലിയ സ്വപ്നമാണ്. മൂന്നു ബെഡ്റൂമുകളോട് കൂടി അത്യാവശ്യ സൗകര്യങ്ങൾ ഉള്ള വീട് ആയിരിക്കും ആരും ആഗ്രഹിക്കുന്നത്. നമ്മൾ ദിവസേന കാണുന്ന ഓരോ വീടുകളിൽ നിന്നും വ്യത്യസ്തമായ രൂപകല്പനയോട് കൂടിയ എന്നാൽ മനോഹരമായ വീട് നിര്മിക്കുവാനാണ് ഏതൊരാളും ആഗ്രഹിക്കുന്നത്. വീട് നിർമിക്കുമ്പോൾ എപ്പോഴും അത്യാധുനിക സൗകര്യങ്ങളോട് കൂടി
Kerala Traditional 3-Bedroom Home Tour
- Details of Home
- Total Area of Home 1570 sqft
- Plot – 5 cent
- Budget of Home – 22 lakhs
- Total Bedrooms – 3
- Sit-Out Area
- Hall (Living + Dining)
- Open Kitchen
- Bedrooms: 3 no’s with 2 attached and 1 common bathroom
പരമ്പരാഗത രീതിയിൽ വീടുകൾ നിർമിക്കുവാൻ താല്പര്യപ്പെടുന്നവർ നിരവധിയാണ്. അത്തരത്തിൽ കേരളത്തിന്റെ ട്രഡീഷണൽ രീതി ഉൾക്കൊള്ളിച്ചു കൊണ്ട് നിർമിച്ചിരിക്കുന്ന ഒരു മനോഹരമായ ഒരു വീട് ഇവിടെ പരിചയപ്പെടാം. പുതുമ നിറഞ്ഞ മികച്ച ഇന്റീരിയർ ഡിസൈനുകളോട് കൂടിയ ഈ വീട് 1570 സ്ക്വാർഫേറ്റിൽ 3 ബെഡ്റൂമുകളോട് കൂടിയാണ് നിർമിച്ചിരിക്കുന്നത്. കുറെ പണം ചിലവാക്കി വലിയൊരു വീട് നിർമിച്ചു എന്ന് പറയുന്നതിൽ യാതൊരു അർത്ഥവും ഇല്ല. ഒരു വീട് നല്ലൊരു വീട് എന്ന രീതിയിലേക്ക് എത്തിക്കണമെങ്കിൽ പല മാനദണ്ഡങ്ങളും പാലിക്കേണ്ടതുണ്ട്.
ആ ഒരു തത്വത്തിനനുസരിച്ചു നിർമിച്ച ഇഇഇ വീട്ടിൽ മൂന്നു ബെഡ്റൂമുകൾക്കൊപ്പം തന്നെ രണ്ടു അറ്റാച്ചഡ് ബാത്റൂമുകളും ഒരു കോമ്മൺ ബാത്റൂമും ഉപ്പെടുത്തിയിട്ടുണ്ട്. ഇന്റീരിയർനോഡ്ട് മാച്ച് ചെയ്യുന്ന രീതിയിൽ ഓപ്പൺ കിച്ചൻ ആണ് ഉൾപ്പെടുത്തിയിരിക്കുന്നത്. അടുക്കളയോട് ചേർന്ന ചെറിയ സ്പേസിൽ വർക്ക് ഏരിയയും ഉൾപ്പെടുത്തിയിട്ടുണ്ട്. ഇതിൽ പുകയില്ലാത്ത അടുപ്പും സെറ്റ് ചെയ്യ്തിട്ടുണ്ട്. ഈ വീട് നിർമാണത്തിനായി ആകെ വന്നിരിക്കുന്ന ചിലവ് 22 ലക്ഷം രൂപയാണ്. ഇതിൽ ഇന്റീരിയർ ഉൾപ്പെടുത്തിയിട്ടില്ല. ഈ വീടിനെ കുറിച്ച് കൂടുതൽ അറിയുന്നതിനായി വീഡിയോ കാണൂ.Kerala Traditional 3-Bedroom Home Tour Video Credit: Muraleedharan KV
Kerala Traditional 3-Bedroom Home Tour
Architectural Highlights
- Sloped Terracotta Roofs: Signature red-clay tile roofs channel rain efficiently while keeping interiors cool.
- Spacious Verandah (Sit-Out): A front charupady-style seating area framed with wooden pillars provides a warm welcome and traditional ambiance.
- Nadumuttom (Central Courtyard): A defining element in classic Kerala homes, allowing light, ventilation, and family gatherings under open skies.
- Wooden Workmanship: Doors with manichitrathazhu locks, polished teak beams, and intricately carved cornices showcase artisanal craftsmanship.
Interior Layout of a Typical 3-Bedroom House (Approx. 1,400–1,600 sq ft)
- Living Room: Opens to the verandah; features wooden ceilings, pendant lights, and spacious seating.
- Dining Area: Centrally connected to all bedrooms and kitchen, maintaining smooth daily flow.
- Kitchen & Work Area: Functional parallel counters with granite tops; a separate utility or washing area common in Kerala homes.
- Three Bedrooms:
- Master bedroom – attached bath and a dressing space.
- Second & third bedrooms – suitable for children or guests.
- Bathrooms (2–3 total): Traditional oxide flooring or modern tiles with natural ventilation.
Traditional and Cultural Touches
- Uruli and Nilavilakku at the entrance for heritage vibes.
- Wooden ceiling fans and oxide flooring help maintain natural cooling.
- Courtyard plants, tulsi pot, and hanging lanterns enhance spiritual and aesthetic warmth.
Outdoor & Climate Design
- Wide eaves to protect walls from the monsoon.
- Deep verandahs and screened windows for bright yet sun-shielded interiors.
- Landscaping with coconut, areca, or bougainvillea completes the tropical courtyard look.
നല്ലൊരു ഡിസൈനിൽ തീർത്ത ഒരു മനോഹര വീട്; ഡിസൈൻ ചെയ്ത രീതി തന്നെയാണ് ഈ വീടിന്റെ ഹൈലൈറ്റ്.!!

Comments are closed.