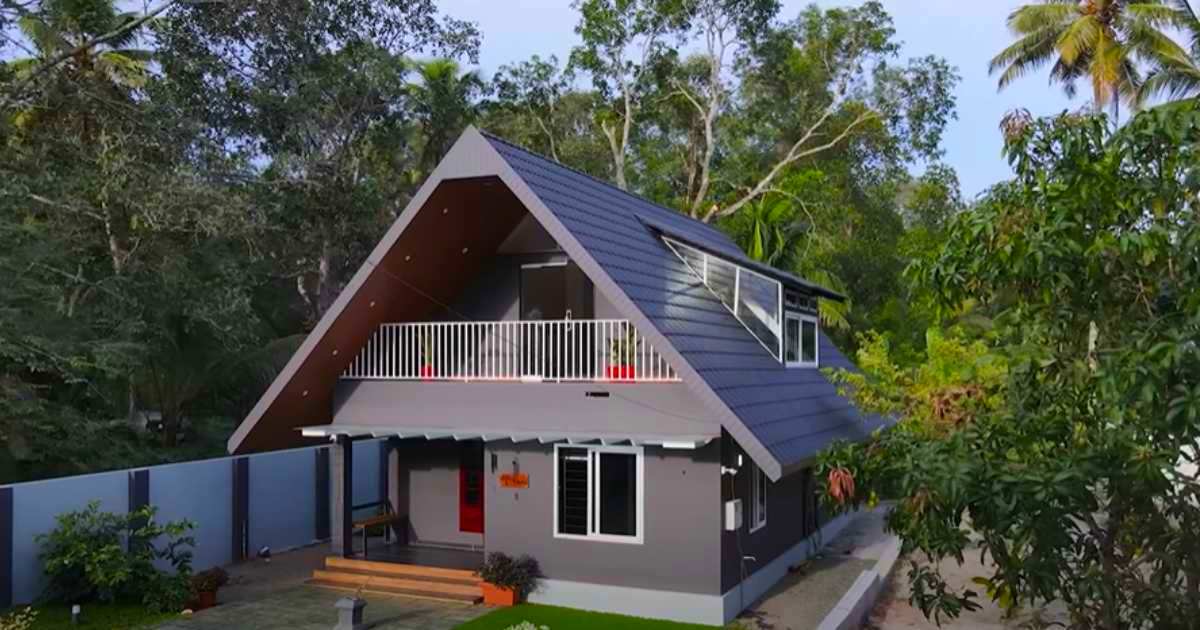
കിളിക്കൂട് പോലെ മനോഹരം ഈ കുഞ്ഞ് വീട്.!! ഈ സിംപിൾ വീട് കണ്ടു കൊതിക്കാത്ത ആരും ഉണ്ടാകില്ല; ആരും ആഗ്രഹിക്കുന്ന തരത്തിലൊരു കുഞ്ഞ് വീട് കാണാം.!! | Beautiful ‘A’ Frame Home Design
Beautiful ‘A’ Frame Home Design : ആലപ്പുഴ ജില്ലയിൽ 1400 sqft ഒരു വീട്. ഒരു മോഡേൺ സ്റ്റൈൽ ആണ് വീട് പണിതിരിക്കുന്നത് അതും ആരെയും ആകർഷിക്കുന്ന രീതിയിൽ.1400sqft വരുന്ന ഇരുനില വീട്. A ഷേപ്പിൽ ആണ് വീടിന്റെ സ്ട്രെച്ചർ വരുന്നത്. വീട് നല്ല സിംപിൾ വർക്ക് കൊടുത്തു പണിതിരിക്കുന്നു. വീട്ടിൽ കേറിചെല്ലുന്നത് സിറ്ഔട്ടിലേക്ക് അവിടെ ഇരിക്കാനുള്ള സെറ്റപ്പ് കൊടുത്തിരിക്കുന്നു . പിന്നെ ഹാൾ അവിടെ നോക്കിയാ എല്ലാവിടെത്തേക്കും കാണുന്നരീതിൽ ആണ് പണിതിരിക്കുന്നത്.
Beautiful ‘A’ Frame Home Design
- Total Area : 1400 sqft
- 1) Sit Out
- 2) Hall ( Dining + Living)
- 3) Kitchen
- 4) Bedroom – 3
- 5) Bathroom – 2
ഡൈനിങ്ങ് സ്പേസ് അവിടെ സിറ്റിങ്ങിൽ സ്റ്റോറേജ് സെറ്റപ്പ് നല്കിട്ടുണ്ട്. ഈ വീടിന്റെ പ്രതേകത ഒന്നിലും സ്പേസ് കളഞ്ഞട്ടില്ല. കിച്ചൺ ഓപ്പണായി ആണ് കൊടുത്തിട്ടുള്ളത്. അത്യാവശ്യം ഒതുങ്ങിയ രീതിയിൽ ആണ് അടുക്കള ഉള്ളത്. 2 ബെഡ്റൂം വരുന്നിട്ട് ഒരണം ഫസ്റ്റ് ഫ്ലോറിൽ രണ്ട് എണ്ണം ഗ്രൗണ്ട് ഫ്ളോറിലും നല്കിട്ടുള്ളത്. ഗ്രൗണ്ട് ഫ്ലോറിൽ വരുന്ന ബെഡ്റൂമിൽ അറ്റാച്ഡ് ബാത്രൂം വരുന്നുണ്ട് . അത്യാവശ്യം സൗകര്യകളുള്ള ബെഡ്റൂം ബാത്രൂം ആണ്.
ഫസ്റ്റ് ഫ്ലോറിൽ സ്റ്റെപ് ഹാളിൽ പ്രൊവൈഡ് ചെയ്തിരിക്കുന്നു . മുകളിലെ ബെഡ്റൂം ഓപ്പൺ സെറ്റപ്പിൽ ആണ് നല്കിട്ടുള്ളത്. അത്യാവശ്യത്തിൽ വീട് ഒരുങ്ങിട്ടുള്ളത്. വീടിന്റെ മുകളിലായി സ്റ്റോറേജ് സെറ്റപ്പ് കൊടുത്തിരിക്കുന്നു . വീടിന്റെ ലൈറ്റിംഗ് അറേഞ്ച് അതിമനോഹരമായി നിർമിച്ചിരിക്കുന്നത് . ഓരോ വോളുകൾക്ക് അനുയോജ്യമായ ടൈസ് ആണ് നല്കിട്ടുള്ളത്. ആരെയും ഇഷ്ടപെട്ടുന്നതരത്തിൽ ആണ് വീട് പണിതിരിക്കുന്നത് .കൂടുതൽ വിവരകൾക്ക് താഴെ കാണുന്ന വീഡിയോ കാണാം . Beautiful ‘A’ Frame Home Design Video Credit : come on everybody
Beautiful ‘A’ Frame Home Design
1. Unique Triangular Structure
- The sharply pitched roof forms a natural triangular frame, giving the house its iconic “A” shape.
- The steep slopes help in easy runoff of rainwater, making it ideal for Kerala’s monsoon climate.
2. Cost-Effectiveness
- Compared to traditional homes, A Frame houses are more affordable due to their minimalist and modular construction techniques.
- Prefabricated kits and faster assembly reduce labor and material costs.
3. Quick Construction
- Modular design allows for rapid construction, often completed within 4-8 months depending on customization.
4. Energy Efficiency
- Open layouts allow natural cross ventilation, keeping the interior cool.
- Steep roof design reduces heat accumulation.
- Easily compatible with eco-friendly additions like solar panels and rainwater harvesting.
5. Durability & Stability
- The triangular frame provides strong structural stability, suitable for Kerala’s varied climate including heavy rains and winds.
6. Aesthetic Appeal
- Combines rustic charm with modern minimalism.
- Large floor-to-ceiling windows let in ample natural light and provide stunning outdoor views.
- Open interiors promote spaciousness and a seamless indoor-outdoor connection.
7. Versatility & Customization
- Suitable for residential homes, vacation cottages, tiny homes, and resorts.
- Can include lofts or mezzanine floors for extra space.
- Outdoor decks and sustainable building materials can be incorporated to enhance living experience.
അത്യാധുനിക സൗകര്യങ്ങളോട് കൂടിയ 4 ബെഡ്റൂം വീട്.. ആരുടെയും മനം കവരും ഈ വീട്.!!

Comments are closed.