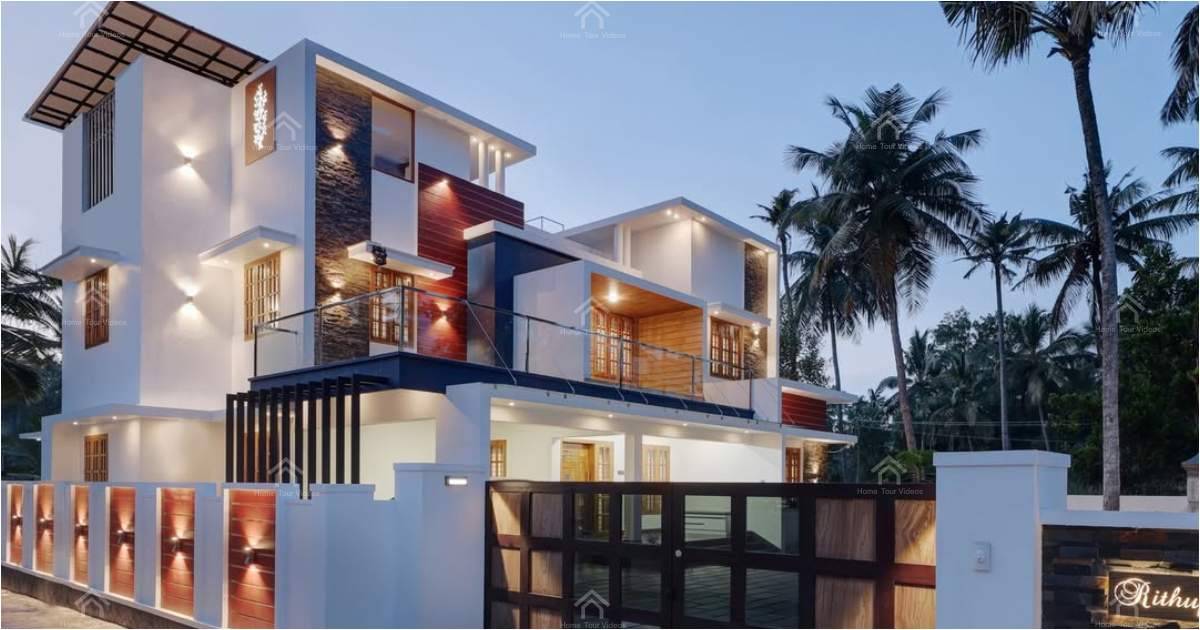
അത്യാധുനിക സൗകര്യങ്ങളോട് കൂടിയ 4 ബെഡ്റൂം വീട്.. ആരുടെയും മനം കവരും ഈ വീട്.!! | 4 BHK 2660 Sqft Modern house
4 BHK 2660 Sqft Modern house : സ്വന്തമായി വീട് നിർമിക്കുവാൻ ആരാണ് ആഗ്രഹിക്കാത്തത്. മികച്ച സൗകര്യങ്ങളോട് കൂടിയ വീട് ആയിരിക്കും ഏതൊരാളുടെയും സ്വപ്നം. ബഡ്ജറ്റിനനുസൃതമായ ഒരു വീട് നിർമിക്കുക, അതിനനുസരിച്ചുള്ള പ്ലാനുകൾ കണ്ടു പിടിക്കുക, അത് നമുക്കനുയോജ്യമായ രീതിയിൽ പണിയുക തുടങ്ങിയവയെല്ലാം വീട് നിർമിക്കുമ്പോൾ ശ്രദ്ധിക്കേണ്ട പ്രധാന കാരണങ്ങളാണ്. ഒരു വീട് നിർമിക്കുവാൻ തുടങ്ങുന്നതിന് മുൻപ്
4 BHK 2660 Sqft Modern house design
- Details of Home
- Total Area of Home – 2660 Sqft
- Budget of Home – 10 lakhs
- Total Bedrooms – 4
- Sit-Out Area
- Hall (Living + Dining)
- Kitchen
അതിന്റെ പ്ലാൻ തയ്യാറാക്കുമ്പോൾ തന്നെ ഇന്റീരിയർ ഏതു രീതിയിൽ ചെയ്യണം എന്നതിനെക്കുറിച്ചു കൃത്യമായ ധാരണ ഉണ്ടായിരിക്കണം. അത്യാധുനിക സൗകര്യങ്ങളോട് കൂടിയ നാല് ബെഡ്റൂം വീട് നമുക്കിവിടെ പരിചയപ്പെടാം. 2660 Sq feetൽ ആണ് ഈ വീടിന്റെ നിർമാണം. നാലു ബെഡ്റൂം ആണ് ഉൾപ്പെടുത്തിയിരിക്കുന്നത്. ഇതിൽ മാസ്റ്റർ ബെഡ്റൂം, ഗസ്റ്റ് റൂം, കൂടാതെ കിഡ്സ് റൂം കൂടി ഉൾപ്പെടുത്തിയിട്ടുണ്ട്. സിറ്ഔട്ടിൽ നിന്നും കയറി ചെല്ലുന്നത് അതിമനോഹരമായ ലിവിങ് ഏരിയയിലേക്കാണ്. സെറ്റി, ടീവി തുടങ്ങിയവ അറേഞ്ച് ചെയ്യുന്നതിനുള്ള സൗകര്യം ഇവിടെ ഉൾപ്പെടുത്തിയിട്ടുണ്ട്.
ലിവിങ്നോട് ചേർന്ന് സ്റ്റെയർ റൂമും അവിടെ മാക്സിമം സ്പേസ് യൂട്രലൈസ് ചെയുന്ന വിധത്തിൽ വാഷ് ഏരിയ കൂടി ഉൾക്കൊള്ളിച്ചിരിക്കുന്നു. ഡൈനിങ്ങ് ഹാളും അടുക്കളയുമായി ഫുൾ ഓപ്പൺ ഒഴിവാക്കിയിട്ടുമുണ്ട്. പകരം സെമി പാർട്ടീഷൻ ആണ് ചെയ്തിരിക്കുന്നത്. മികച്ച രീതിയിലുള്ള ഇന്റീരിയർ ആണ് അടുക്കളയ്ക്ക് ഉള്ളത്. അടുക്കളയിൽ ധാരാളം കബോർഡ് വർക്കുകൾ ഉൾപ്പെടുത്തിയിരിക്കുന്നത് കൊണ്ട് തന്നെ സ്റ്റോറേജ് സൗകര്യം ഏറെ മികച്ചതാണ് എന്ന് തന്നെ പറയാം. ഈ വീടിനെക്കുറിച്ചു കൂടുതൽ വിവരങ്ങൾ വീഡിയോയിൽ പറയുന്നുണ്ട്. 4 BHK 2660 Sqft Modern house Video Credit: Home Sweet Home
4 BHK 2660 Sqft Modern house
A 4 BHK modern house with a total area of 2660 sqft often features a spacious, functional, and elegant design that blends contemporary aesthetics with practical living spaces.
Key Features of a 4 BHK 2660 Sqft Modern House
- Layout: The house usually has two floors with approximately 1800 sqft on the ground floor and 860 sqft on the first floor.
- Bedrooms: 4 bedrooms, each with attached dress and bathroom facilities for convenience and privacy.
- Living Spaces: Includes a formal living room, a family living room, and a combined dining area designed around natural light and ventilation.
- Kitchen: Well-planned modern kitchen with storage, a work area, and attached utility spaces.
- Additional Spaces: Sit-out area at the entrance, porch, balcony(s), courtyard, and utility terrace to enhance lifestyle and outdoor living.
- Design Style: Modern box-type architecture with clean lines, laterite style wall design or mix of materials for an elegant facade.
- Bathrooms: Multiple (commonly 4), all attached to bedrooms with modern fittings and fixtures.
- Other Features: Spacious car porch, open terraces, and green spaces to connect with nature and maintain a fresh ambiance.
Construction Considerations
- Estimated construction duration: around 12 to 18 months depending on materials, labor, and weather conditions.
- Cost varies with quality of materials and finishes but typically ranges from ₹80 to ₹120 per sqft for turnkey construction with good materials in Kerala context.

Comments are closed.