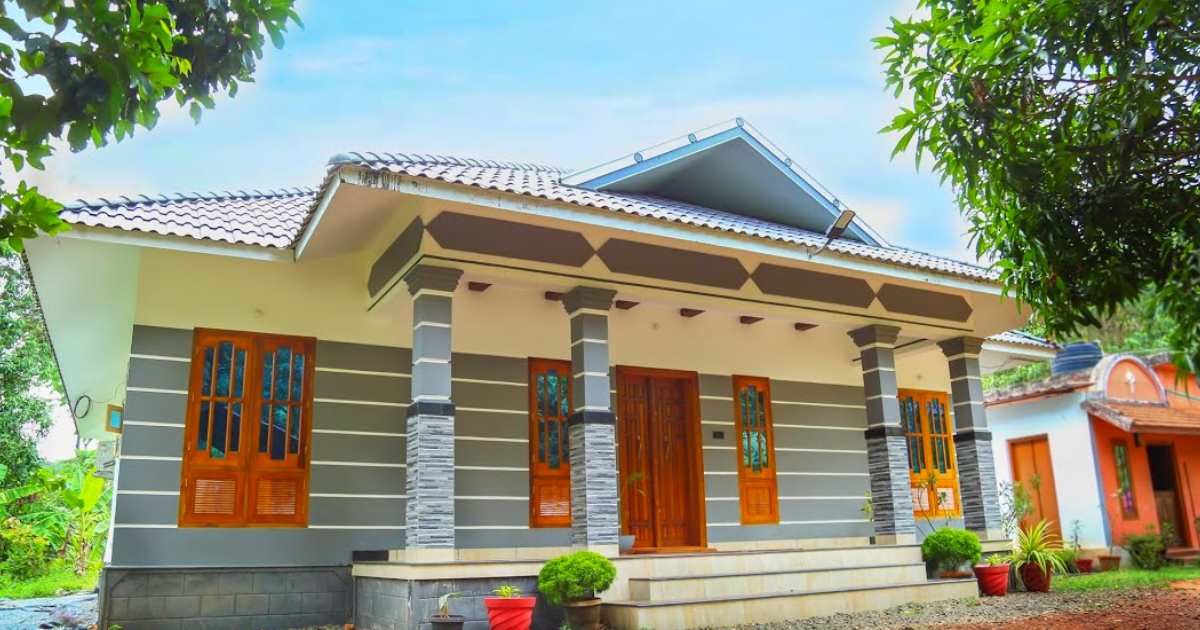
വൈറ്റ് ആന്റ് ഗ്രേ തീമിൽ കണ്ടംപററി പാറ്റേണിലെ കിടിലൻ ലുക്കിലുള്ള ഈ വീട് കണ്ടു നോക്കിയാലോ; കുറഞ്ഞ ബഡ്ജറ്റിൽ സൗകര്യങ്ങളിൽ കോംപ്രമൈസ് ചെയ്യാത്ത വീട്!! | 1431 Sqft home and amazing interior
1431 Sqft home and amazing interior : കുറഞ്ഞ ബഡ്ജറ്റിൽ എല്ലാ സൗകര്യങ്ങളുമുള്ളതാണ് ഈ വീട്. വൈറ്റ് ആന്റ് ഗ്രേ തീമിൽ കണ്ടംപററി പാറ്റേണിലാണ് ഈ വീട് നിർമ്മിച്ചിരിക്കുന്നത്. സ്ലോപ്പ്, ഫ്ലാറ്റ് റൂഫുകളുടെ സമന്വയമാണ് ഈ വീട്. സിറ്റൗട്ട്, ലിവിംഗ് ഡൈനിംഗ് ഏരിയകളും, മൂന്ന് ബാത്ത് അറ്റാച്ച്ഡ് ബെഡ്റൂമുകളും, കിച്ചണുമാണ് 1450 സ്ക്വയർ ഫീറ്റിൽ ഉൾക്കൊള്ളിച്ചിരിക്കുന്നത്.
1431 Sqft home and amazing interior
- SQFT : 1431
- BEDROOM : 3 NOS with attached
- Budget: 22.5 lakh + 10% Supervision Charge
- including Interiors : 26 Lakhs
സിംപിളായ ഓപ്പൺ സ്റ്റൈലിലാണ് സിറ്റൗട്ടിന്റെ ഡിസൈൻ. സ്റ്റോൺ ക്ലാഡിംഗോടു കൂടിയ നാല് പില്ലറുകളാണ് സിറ്റൗട്ടിന്റെ ആകർഷണം. കിഴക്കോട്ട് ദർശനമായ വീടിൻ്റെ മുറ്റത്തു നിന്നു നോക്കിയാൽ കണ്ണുടക്കുന്നത് അകത്തളത്തിൽ പർഗോളയിൽ നിന്നുള്ള വെളിച്ചത്തിൽ തെളിഞ്ഞുകാണുന്ന ദേവീ ശില്പത്തിലാണ്. ലളിതവും എന്നാൽ ഏറെ ആകർഷകവുമായ രീതിയിൽ മൾട്ടികളറിൽ തീം ബെയ്സ്ഡ് വോളുകൾ കൊടുത്തുകൊണ്ടാണ് ഇന്റീരിയർ ഒരുക്കിയിരിക്കുന്നത്. ഓപ്പൺ ഫ്ലോർ ശൈലിയാണ് കോമൺ ഏരിയകൾക്ക് സ്വീകരിച്ചിരിക്കുന്നത്. കിച്ചണിൽ നിന്നും എല്ലാ റൂമിലേക്കും കാഴ്ച ലഭിക്കത്ത രീതിയിലാണ് എല്ലാ മുറികളും ക്രമീകരിച്ചിരിക്കുന്നത്. ഹാളിന്റെ ഒരു ഭാഗത്ത് ലിവിംഗ് ഏരിയയും മറ്റൊരു ഭാഗത്ത് ടിവി യൂണിറ്റും കിച്ചണോടു ചേർന്നു വരുന്ന ഭാഗത്തായി ഡൈനിംഗ് ഏരിയയും സെറ്റ് ചെയ്തിരിക്കുന്നു.
ഡൈനിംഗ് ഏരിയയോട് ചേർന്നാണ് പ്രയർ ഏരിയ. ഇതിന് മുകളിലായാണ് പർഗോള കൊടുത്തിരിക്കുന്നത്. ലിവിംഗ് ഏരിയയിൽ നിന്നും കയറാവുന്ന രീതിയിലാണ് എല്ലാം ബെഡ്റൂകളും ഡിസൈൻ ചെയ്തിരിക്കുന്നത്. മെയിന് ഡോറും അതിനോട് ചേർന്ന വിൻഡോകളും തേക്കിൻ തടിയിലും മറ്റുള്ളവ പ്ലാവിൻ തടിയിലുമാണ് നിർമ്മിച്ചിരിക്കുന്നത്. വിട്രിഫൈഡ് ടൈലുകളും, ഗ്രാനൈറ്റുമാണ് ഫ്ലോറിംഗിന് ഉപയോഗിച്ചിരിക്കുന്നത്. 22 ലക്ഷം രൂപ ചെലവിട്ട് എട്ടുമാസംകൊണ്ടാണ് ഈ വീടിന്റ പണി പൂർത്തിയാക്കിയത്. മലപ്പുറം ജില്ലയിലെ ബിൽഡിംഗ് ഡിസൈനേഴ്സിലെ എഞ്ചിനീയറായ കെ. വി. മുരളീധരനാണ് ഈ വീട് ഡിസൈൻചെയ്തിരിക്കുന്നത്. കൂടുതൽ വിവരങ്ങൾക്കായി വീഡിയോ കാണാവുന്നതാണ്. 1431 Sqft home and amazing interior Video Credit: Muraleedharan KV
1431 Sqft home and amazing interior
- Elegant Exterior:
The sit-out boasts a simple open style with four stone-clad pillars as a highlight. Facing east, the space opens up to let natural light shine on the enchanting interior, especially the multi-colored themed prayer niche. - Open Plan Interior:
The home uses an open floor concept in its common areas, making it feel larger and more inviting. All bedrooms are designed for easy access from the living room, and each connects visually to the kitchen, enhancing the sense of space and connection. - Functional Spaces:
One side of the hall serves as the living area while the other holds the TV unit. The dining area, set close to the kitchen, is also adjacent to the prayer area, which sits above it beneath a pergola for added style and light. - Materials and Finishes:
Main doors and windows are crafted from teak wood, while other woodwork uses jackfruit tree timber. Flooring combines vitrified tiles and granite, ensuring durability and elegance.
1296 സ്കൊയർഫീറ്റിൽ നിർമ്മിച്ച അതിമനോഹരമായ വീട്.. കുറഞ്ഞ ചിലവിൽ ഒരു മനോഹര ഭവനം.!!

Comments are closed.