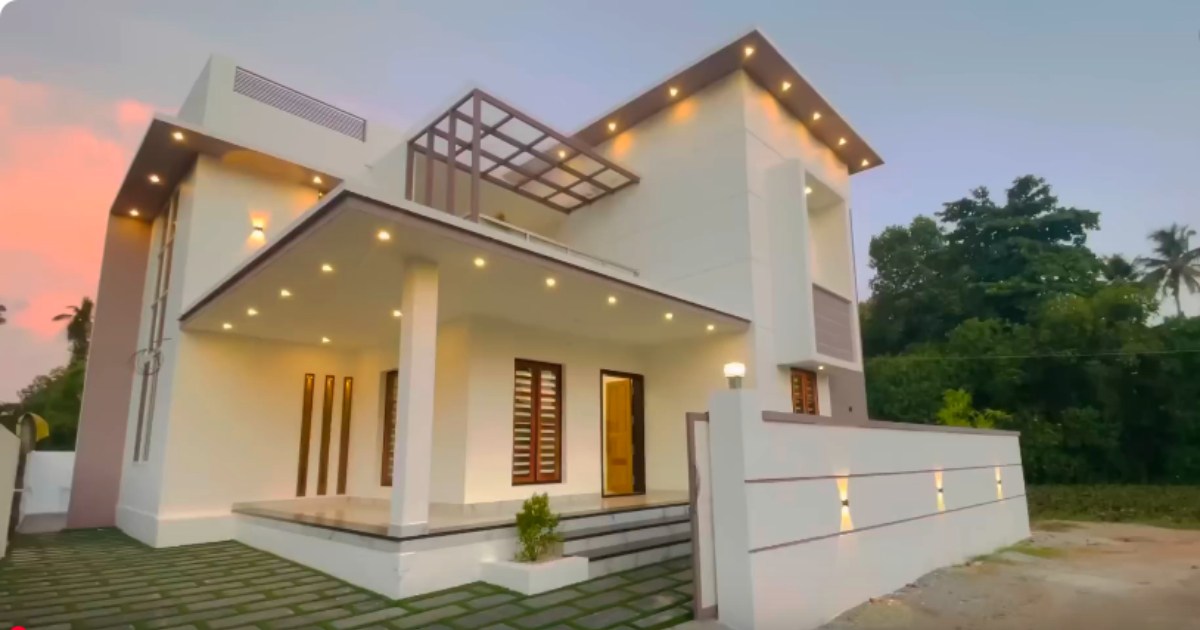
ആരും കൊതിച്ചു പോകുന്ന ഈ പുത്തൻ വീട് ഇനി നിങ്ങൾക്കും സ്വന്തമാക്കാം; കുറഞ്ഞ ചിലവിൽ 2350 സ്ക്വയർ ഫീറ്റിൽ പണിത വീട് | 2350 sqft Elegant Home
2350 sqft Elegant Home : ആറര സെന്റ് പ്ലോട്ടിൽ 2350 സ്ക്വയർ ഫീറ്റിൽ പണിത കിടിലൻ വീടിന്റെ വിശേഷങ്ങളിലേക്കാണ് നമ്മൾ കടക്കുന്നത്. കൊല്ലം ജില്ലയിലാണ് ഈ വീട് സ്ഥിതി ചെയ്യുന്നത്. ഭംഗിയുള്ള ഒരു കണ്ടംമ്പറി സ്റ്റൈലിലാണ് വീട് നിർമ്മിച്ചിരിക്കുന്നത്. പുറംകാഴ്ച്ചയിൽ ആരെയും കൊതിപ്പിക്കുന്ന രീതിയിലാണ് പണിതെടുത്തിരിക്കുന്നത്. വീട് വിൽക്കാൻ വേണ്ടിയാണ് നിർമ്മിച്ചത്. വീടിന്റെ ഇടത് ഭാഗത്തായിട്ടാണ് കിണർ വരുന്നത്. മുറ്റത്ത് ഇന്റർലോക്ക്സാണ് ഇട്ടിരിക്കുന്നത്.
2350 sqft Elegant Home
- Total Area : 2350 SFT
- Plot : 6.5 Cent
- 1) Sitout
- 2) Living Hall
- 3) Dining Hall
- 4) Open Kitchen
- 5) 3 Bedroom + Bathroom
- 6) Balcony
ഓപ്പൺ സിറ്റ്ഔട്ടാണ് വീടിനു വരുന്നത്. മധ്യ ഭാഗത്തായി ഒരു പിള്ളർ വരുന്നുണ്ട്. ഒരു വാതിലും രണ്ട് പാളികൾ ഉള്ള ഒരു ജനലുമാണ് സിറ്റ്ഔട്ടിൽ വന്നിരിക്കുന്നത്. പ്ലാവിലാണ് ഇവയൊക്കെ ചെയ്തിട്ടുള്ളത്. എന്നാൽ കട്ടള വരുന്നത് മഹാഗണിയിലാണ്. ഉള്ളിലേക്ക് കയറി വരുമ്പോൾ വളരെ ഭംഗിയിൽ ഒരുക്കിയ ഹാളാണ് കാണുന്നത്. സീലിംഗിൽ ചെയ്തിട്ടുള്ളത് ജിപ്സമാണ്. അടുത്ത ഹാളിലാണ് ഡൈനിങ് ഏരിയ വരുന്നത്. അടുത്തായി ഓപ്പൺ അടുക്കള വന്നിരിക്കുന്നത് കാണാം. ഒരുപാട് ഇടമാണ് വീട്ടിലുള്ളത്. അതു തന്നെയാണ് അതിന്റെ ഏറ്റവും വലിയ പ്രേത്യേകത.
മറ്റ് വീടുകളിൽ നിന്നും വളരെ വ്യത്യസ്തമായ രീതിയിലാണ് വാഷ് ബേസ് യൂണിറ്റ് ഡിസൈൻ ചെയ്തിട്ടുള്ളത്. വാഷ് ബേസിലേക്ക് പോകുന്ന നടക്കുന്ന പാതയിൽ ആർട്ടിഫിഷ്യൽ ഗ്രാസാണ് വിരിച്ചിരിക്കുന്നത്. വീടിന്റെ പുറകെ വശത്തും ചെറിയ സിറ്റ്ഔട്ട് ഭാഗം ചെയ്തിട്ടുള്ളത്. മനോഹരമായ കാഴ്ച്ചകൾ അവിടെ ഇരുന്ന് കാണാവുന്നതാണ്. അടുക്കളയുടെ കയറുന്നതിന്റെ അടുത്ത് തന്നെ ബ്രേക്ക്ഫാസ്റ്റ് കൌണ്ടർ ഒരുക്കിരിക്കുന്നതും കാണാം. ആവശ്യത്തിലധികം സൗകര്യങ്ങളാണ് അടുക്കളയിലുള്ളത്. കൂടുതൽ വിശേഷങ്ങൾ അറിയാൻ വീഡിയോ തന്നെ കാണാം. 2350 sqft Elegant Home Video Credit : Nishas Dream Wor
2350 sqft Elegant Home
This elegant 2350 sqft home built on a 6.5 cent plot in Kollam district impresses with its contemporary design and beautiful exterior that catches everyone’s eye. The house offers spacious, welcoming interiors designed to maximize comfort and style.
Key Features:
- Total Area: 2350 sqft on 6.5 cents of land
- Sitout: Open sitout with laterite pillars and a decorative window, all crafted from traditional plavu wood and mahogany
- Living Hall: A beautifully designed hall with gypsum ceiling work that creates a luxurious ambiance
- Dining Hall: Adjacent to the living space, designed for comfortable family meals
- Open Kitchen: Spacious kitchen with a breakfast counter, loaded with modern amenities and direct access to a small rear sitout area with scenic views
- Bedrooms: 3 bedrooms each with attached bathrooms, arranged for convenience and privacy
- Balcony: Space for relaxation with views of the surroundings
- Unique Features: Artificial grass walkway to the washbasin area, modern washbasin design differing from typical homes, and an additional sitout area at the back for enjoying beautiful views
Design Appeal:
The house thoughtfully combines modern luxury with practical living spaces while maintaining aesthetic charm. The extensive use of natural materials and stylish architectural details lend warmth and elegance to the home. Plenty of natural light, innovative ceiling designs, and openness throughout create a lavish yet comfortable feel.

Comments are closed.