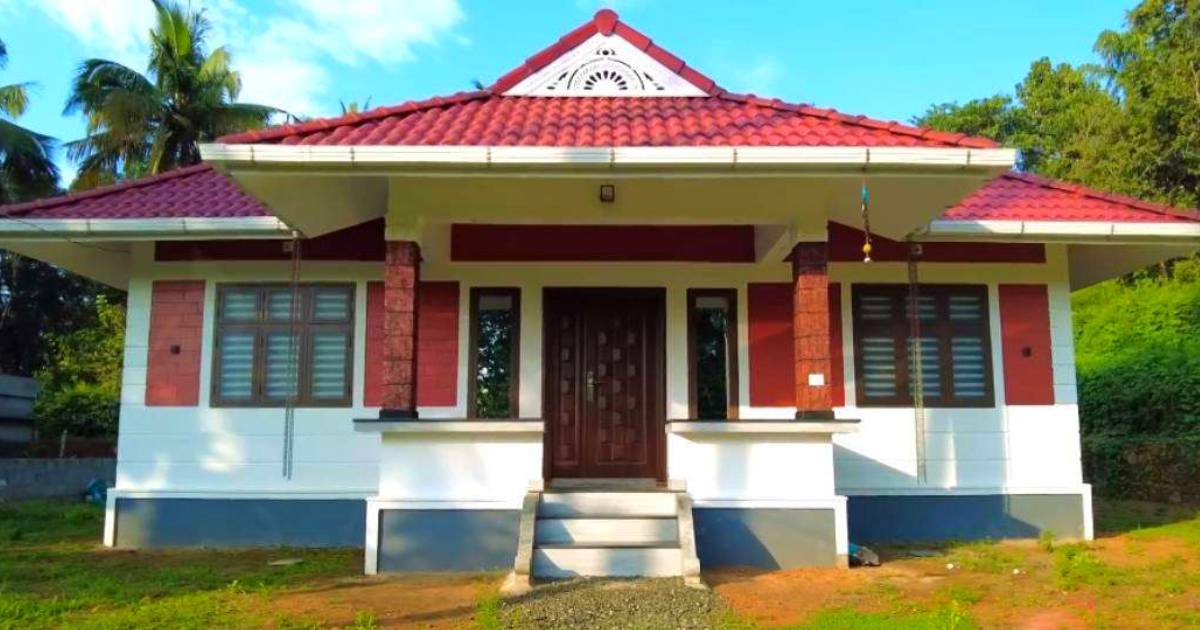
13.7 ലക്ഷത്തിനു കിടിലൻ ട്രഡീഷണൽ ഭവനം; 911 സ്ക്വയർ ഫീറ്റിൽ എല്ലാവിധ അത്യാധുനിക സൗകര്യങ്ങളും ഉൾപ്പെടുത്തി കൊണ്ട് നിർമിച്ച കിടിലൻ വീട്.!! | 911 Sqft 13.7 Lakhs Traditional Home
911 Sqft 13.7 Lakhs Traditional Home : എല്ലാവിധ അത്യാധുനിക സൗകര്യങ്ങളും നൽകിക്കൊണ്ട് എന്നാൽ പഴമ ഒട്ടും ചോരാതെ നിർമ്മിച്ചിട്ടുള്ള വീടിന്റെ വിശേഷങ്ങൾ അറിഞ്ഞിരിക്കാം. വെറും 911 സ്ക്വയർ ഫീറ്റിൽ 2 ബെഡ് റൂമുകളും മറ്റ് സൗകര്യങ്ങളും നൽകിക്കൊണ്ടാണ് ഈയൊരു വീട് നിർമ്മിച്ചിട്ടുള്ളത്. വീട്ടിലേക്ക് പ്രവേശിക്കുന്ന ഭാഗത്ത് തന്നെ പഴമയുടെ ടച്ച് നൽകാനായി പടികളിൽ വ്യത്യസ്തത കൊണ്ടു വന്നിട്ടുണ്ട്. സിറ്റൗട്ടിൽ എടുത്തു പറയേണ്ട സവിശേഷത തൂണുകളിൽ നൽകിയിട്ടുള്ള ലാറ്ററേറ്റ് ടച്ചാണ്.
911 Sqft 13.7 Lakhs Traditional Home
- Area- 911 sqft
- sitout
- Living area
- Dining area
- Kitchen
- 2 bedrooms+ bath attached
ഗ്രേ നിറത്തിലുള്ള വിട്രിഫൈഡ് ടൈലാണ് ഫ്ളോറിങ്ങിനായി ഉപയോഗിച്ചിട്ടുള്ളത്.തടിയിൽ തീർത്ത പ്രധാന വാതിൽ തുറന്ന് അകത്തേക്ക് പ്രവേശിക്കുമ്പോൾ വിശാലമായ ഒരു ലിവിങ് ഏരിയ കാണാനായി സാധിക്കും. ഇവിടെ ഒരു എൽ ഷേപ്പ് സോഫ,കോഫി ടേബിൾ എന്നിവ സജ്ജീകരിച്ചിരിക്കുന്നു. ലിവിങ് ഏരിയയും, ഡൈനിങ്ങിനെയും തമ്മിൽ വേർതിരിക്കാനായി ഷോ വാൾ പാർട്ടീഷനാണ് ഉപയോഗപ്പെടുത്തിയിട്ടുള്ളത്. ആറുപേർക്ക് ഇരിക്കാവുന്ന രീതിയിലാണ് ഡൈനിങ് ടേബിളും ചെയറുകളും സജ്ജീകരിച്ചിട്ടുള്ളത്.ഇവിടെ സീലിങ്ങിൽ ഒരു പർഗോള വർക്കും നൽകിയിട്ടുണ്ട്. വിശാലമായ അടുക്കളയിൽ ബ്ലൂ വൈറ്റ് കോമ്പിനേഷനിൽ ആണ് വാർഡ്രോബുകൾ സെറ്റ് ചെയ്തിട്ടുള്ളത്.
വെളിച്ചവും വിശാലതയും ഒത്തിണക്കികൊണ്ടാണ് രണ്ടു ബെഡ്റൂമുകളും നൽകിയിട്ടുള്ളത്. രണ്ടിനും അറ്റാച്ച്ഡ് ബാത്റൂം സൗകര്യവും നൽകിയിരിക്കുന്നു. ബാത്റൂമുകൾക്ക് നൽകിയ ഡോറുകളും ഭംഗി എടുത്ത് കാണിക്കുന്നുണ്ട്. വീടിന്റെ പല ഭാഗങ്ങളിലായി ചെയ്ത സീലിംഗ് വർക്കുകൾ ഏവരുടെയും മനം കവരുന്നതാണ്.ഇത്തരത്തിൽ എല്ലാവിധ സൗകര്യങ്ങളും നൽകിക്കൊണ്ട് പഴമയ്ക്ക് ഒട്ടും കോട്ടം വരാതെ നിർമ്മിച്ച ഈ രണ്ട് ബെഡ്റൂം ഒറ്റ നില വീടിന് 13.7 ലക്ഷം രൂപയാണ് നിർമ്മാണ ചിലവ് വന്നിട്ടുള്ളത്. വീടിൻ്റെ കൂടുതൽ വിവരങ്ങൾ അറിയാൻ വീഡിയോ കാണാവുന്നതാണ്. 911 Sqft 13.7 Lakhs Traditional Home Video Credit: Muraleedharan KV
911 Sqft 13.7 Lakhs Traditional Home
- Total Area: 911 sqft
- Sitout: The entrance features beautifully designed steps lending a classic touch, with the sitout showcasing attractive laterite-finished pillars.
- Living Area: Spacious living room with an L-shaped sofa and coffee table. A decorative show wall separates the living from the dining space.
- Dining Area: Designed to comfortably seat six people, combined tastefully with the living space and featuring a pergola in the ceiling for added elegance.
- Kitchen: Bright kitchen with blue-and-white cabinetry, structured for ease of use and ample storage.
- Bedrooms: Two bedrooms with attached bathrooms, each designed to optimize space and comfort. Bathroom doors and ceiling work add to the beauty of the interiors.
- Lighting & Ventilation: The layout emphasizes natural light and air circulation, enhancing the spacious feel.
- Flooring: Grey vitrified tiles provide a sleek, modern foundation.
- Doors & Ceiling: Main door opens to a welcoming living space; ceiling details throughout lend charm and sophistication.
Design Appeal:
The home’s design respects tradition while fully embracing modern needs without compromising on style. Every corner showcases careful craftsmanship and premium materials, maintaining an inviting and comfortable atmosphere perfect for a modern family.
3400 സ്കൊയർഫീറ്റിൽ മോഡേൺ ശൈലിയിൽ നിർമ്മിച്ച മനോഹരമായ ഒരു നാലുകെട്ട്…

Comments are closed.