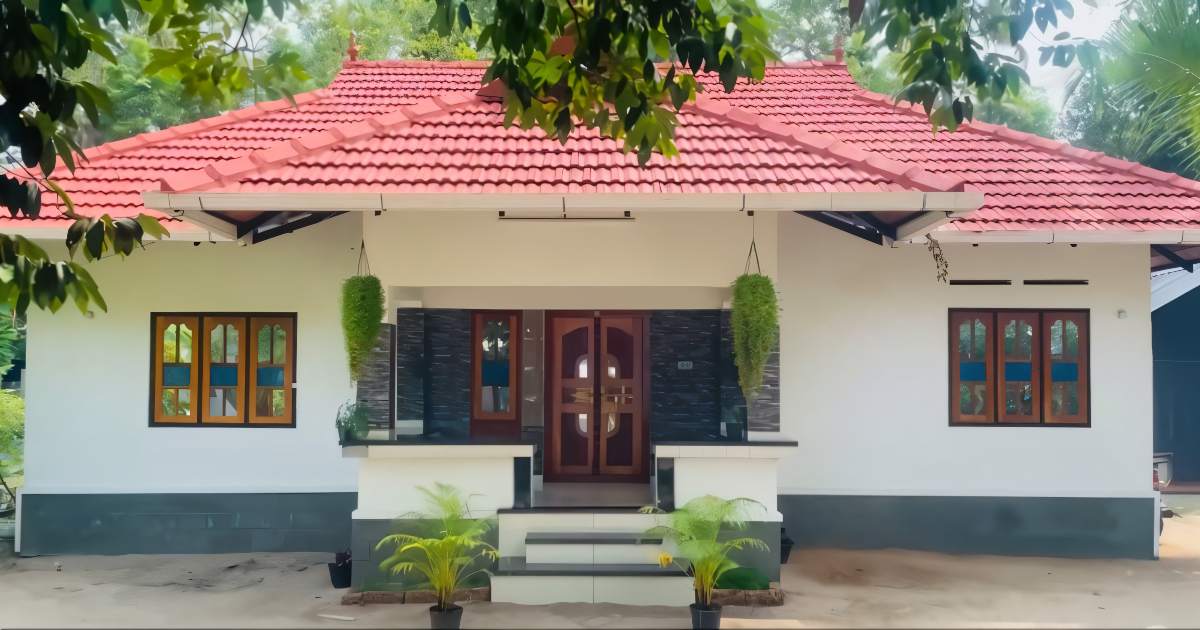
ലളിതം, സുന്ദരം, ഗംഭീരം; ആരും കണ്ടാൽ കൊതിക്കും 12 ലക്ഷത്തിന്റ ഈ 3 ബെഡ് വീട്; ഇതായിരിക്കും സാധാരണക്കാരൻറെ സ്വപ്ന ഭവനം.!! | 12 lakhs low budget home designs
12 lakhs low budget home designs : കേരളീയത്തനിമ നിലനിർത്തി പണിതിരിക്കുന്ന വീടാണിത്. വീട് 3 ബെഡ്റൂം കൊടുത്തിരിക്കുന്നു. വീടിന് ഒരുനില ആണുള്ളത് . ആരെയും ആകർഷിക്കുന്ന തരത്തിൽ ആണ് വീട് പണിതിരിക്കുന്നത്. മേൽക്കൂര ഓടുകൊണ്ട് മേഞ്ഞിരിക്കുന്നു ഉള്ളിലേക്കു സീൽ ചെയ്തിട്ടുണ്ട്. മുൻപിൽ ആയി സിറ്ഔട് അവിടെ L ഷേപ്പിൽ രണ്ട് സ്ളാബ് അതിൽ ഗ്രാനൈറ്റ് വിരിച്ചിട്ടുണ്ട്.
12 lakhs low budget home designs
- Budget : 12 Lakh
- 1) Sit Out
- 2) Hall
- 3) Kitchen
- 4) Bedroom – 3
- 5) Bathroom – 2
- 6) Dining Room
മുൻപിലെ ഡോർ താഴിട്ടുപൂട്ടുപോലെ പണിതിരിക്കുന്നത്. വീട്ടിലേക്കു കേറി ചെല്ലുന്നത് ഹാളിലേക് അതിന്റെ ഓപ്പോസിറ്റ് ഒരു പൂജാറൂം നിർമിച്ചിരിക്കുന്നു. 3 ബെഡ്റൂം വരുന്നിട്ട് 2 എണ്ണം ഒരു വലുപ്പത്തിലും 1 എണ്ണം നല്ല വലുപ്പത്തിലും പണിതിരിക്കുന്നു. അത്യാവശ്യം സൗകര്യത്തിൽ ആണ് മുറികൾ പണിതിരിക്കുന്നത്. ഡൈനിങ്ങ് സ്പേസ് കൊടുത്തിട്ടുണ്ട് 5 പേർക്ക് ഇരിക്കാനുള്ള സെറ്റപ്പിൽ . അവിടെ തന്നെ ഒരു വാഷ്ബേസിൻ ഉണ്ട്.
കിച്ചൺ അത്യവശ്യം സൗകര്യത്തിൽ കൊടുത്തിരിക്കുന്നു. സ്റ്റോറേജ് സ്പേസിനെ കപ്ബോർഡ് നല്കിട്ടുണ്ട്. സാധരണകർക്ക് ഇതുപോലെ പണിയാം എന്നതിനെ ഉദാഹരണം ആണ് ഈ വീട് . കേരളത്തനിമയിൽ പണിതിരിക്കുന്ന വീട് ആണിത് .കൂടുതൽ സൗകര്യകളും ഉള്ള വീട് . വീടിന്റെ പെയിന്റിംഗ് നല്ല ഫിനിഷിങ് ആണ് ഉള്ളത്. കോമൺ ആയി ടോയ്ലറ്റ് നല്കിട്ടുണ്ട്. കൂടുതൽ കാര്യകൾക്കായി മുകളിൽ കാണുന്ന വീഡിയോ കാണാം. 12 lakhs low budget home designs Video Credit : PADINJATTINI
12 lakhs low budget home designs
General Features:
- Designed to retain Kerala’s traditional architectural flavor with modern finishes.
- Single-story house featuring three bedrooms and two bathrooms.
- Total budget: Approx. 12 lakhs.
- Area and plot size vary but commonly designed for 5 cents of land.
Layout:
- Sit Out: A welcoming sit out usually finished with tiles and possibly granite slabs, providing a cozy outdoor seating space.
- Hall: Spacious living hall designed to maximize light and ventilation with a TV unit and tiled walls for easy cleaning and aesthetic appeal.
- Dining Room: Space thoughtfully allotted to comfortably seat 4-5 people, with a wash basin close by.
- Kitchen: Modular and compact kitchen with adequate storage including cupboards, and designed for efficient use of space.
- Bedrooms: Three bedrooms with two bathrooms in total. Bedrooms range from moderate to large size, with necessary attachments and comfort features.
- Bathrooms: Common and attached bathrooms designed simply but efficiently.
Design and Materials:
- Roof typically with asbestos or sheet roofing with ceiling finished in VC board or similar.
- Exteriors with natural stone or simple paint finishes, maintaining elegant simplicity.
- Floors tiled for durability and easy maintenance.
- Walls painted with water-resistant and aesthetically pleasant colors.
- Doors and windows designed with local wood or aluminum for durability and classic Kerala style.
980 സ്കൊയർഫീറ്റിൽ കുറഞ്ഞ ചിലവിൽ ഒരു അടിപൊളി വീട്…!!

Comments are closed.