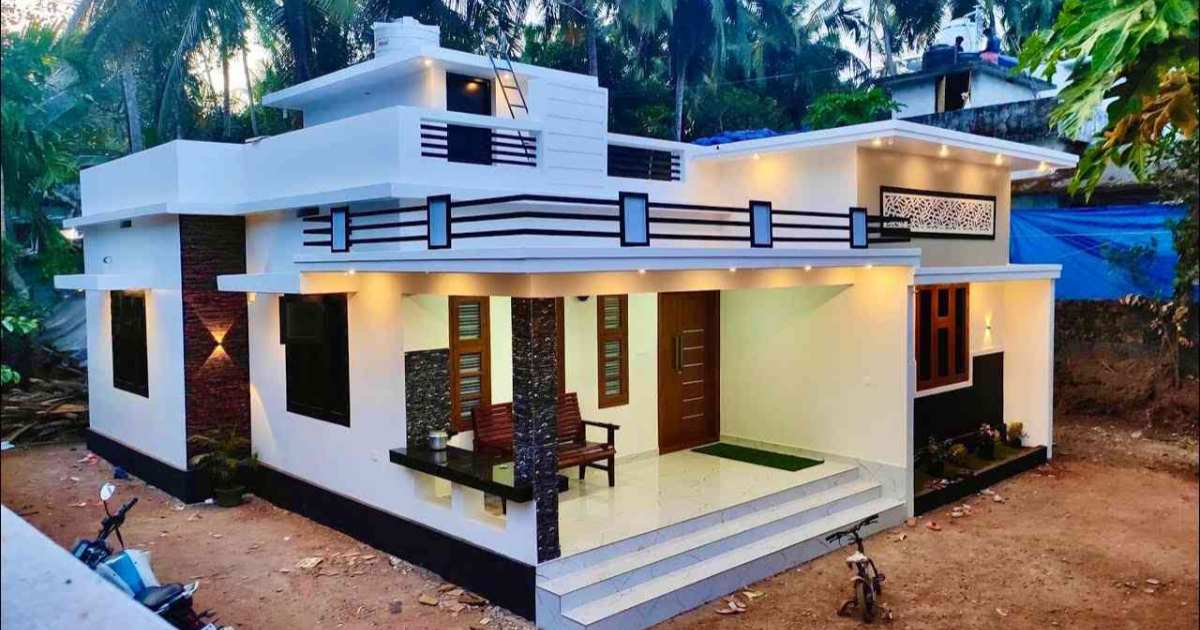
ഫെയ്സ്ബുക്കിൽ വൈറലായ വീട്.!! 950 sqft ൽ ചിലവ് കുറച്ച് നിങ്ങൾക്കും സ്വന്തമാക്കാം ഈ മനോഹര ഭവനം; കണ്ണെടുക്കാൻ തോന്നില്ല! ഒരുനിലയിൽ ഒതുക്കമുള്ള വീട്.!! | 950 sqft Low Budget viral Home
950 sqft Low Budget viral Home : മലപ്പുറം ജില്ലയിൽ കോട്ടക്കയിൽ ഒരു പ്രവാസിയുടെ കിടിലൻ വീട് . 950 sq ft ആണ് വീട് പണിതിരിക്കുന്നത് . 14.5 ലക്ഷം ആണ് ടോട്ടൽ ആയി വന്നത് . വീടിന്റെ മുൻപിൽ അതിമനോഹരമായി വർക്ക് കൊടുത്തിരിക്കുന്നു . ഒരുനില ആയി ആണ് വീട് പണിതിരിക്കുന്നത് . വീട്ടിലേക്ക് കേറിചെല്ലുപ്പോ സിറ്ഔട് നല്കിട്ടുണ്ട് ഇരിക്കാനായി സിറ്റിംഗ് കൊടുത്തുണ്ട് . വീടിന്റെ നിലം എല്ലാം ഗ്രാനൈറ്റ് ആണ് ഉപയോഗിച്ചിരിക്കുന്നത് .സിറ്ഔട്ടിൽ 1 പാളിയുടെ 3 വിൻഡോസ് കൊടുത്തിരിക്കുന്നു .
- Home Specifications
- Budget : 14.5 Lakh
- Total Area : 950 Sq Ft
- Sit Out
- Hall ( Living + Dining )
- Bedroom – 3
- Bathroom – 3
- Kitchen
വീടിന്റെ പെയിന്റിംഗ് വർക്ക് നല്ല ഫിനിഷിങ്ങിലെ നൽകിയിരിക്കുന്നു . ലിവിങ് ഡൈനിങ്ങ് ചേർന്നൊരു ഹാൾ നിർമിച്ചിരിക്കുന്നു . അത്യാവശ്യം സൗകര്യത്തിൽ ആണ് ഹാൾ പണിതിരിക്കുന്നത് . ഹാളിന്റെ അവിടെ ആയി സ്റ്റെപ് പ്രൊവൈഡ് ചെയ്തിരിക്കുന്നു അതിനെ അടുത്തായി വാഷ്ബേസിൻ നല്കിട്ടുണ്ട് . 3 ബെഡ്റൂം വരുന്നുണ്ട് അത്യാവശ്യം സൗകര്യത്തിൽ ഷാർണിച്ചർ അധികം ഒന്നും നൽകാതെ വ്യത്തിയിൽ ബെഡ്റൂം നൽകിയിരിക്കുന്നത് .
3 ബെഡ്റൂമിനും അറ്റാച്ഡ് ബാത്രൂം കൊടുത്തിരിക്കുന്നു . ബാത്റൂമിലെ ടൈസ് എല്ലാം അതിമനോഹരമായി നൽകിയിരിക്കുന്നു . കിച്ചൺ എല്ലാം ഒതുങ്ങാതിൽ കൈ എത്താവുന്ന തരത്തിൽ എല്ലാം അടുത്തായി തന്നെ പണിതിരിക്കുന്നു . കിച്ചണിൽ നിന്ന് പുറത്തേക്കു ഒരു ഡോർ കൊടുത്തിരിക്കുന്നു . വീട്ടിൽ എയർ സർക്യൂലഷനെ വിൻഡോസ് വെന്റിലേഷൻ എല്ലാം പ്രൊവൈഡ് ചെയ്തിരിക്കുന്നു . വീടിന്റെ കൂടുതൽ വിവരകൾക്ക് വീഡിയോ കാണാം . 950 sqft Low Budget viral Home Video Credit : PADINJATTINI
950 sqft Low Budget viral Home
A stunning and practical house built in Kottakkal, Malappuram, by a non-resident Malayali, has become viral for its low budget and clever use of space. The total area is 950 sq.ft and the house was completed for just ₹14.5 lakhs, making it an excellent example of affordable modern living.
Home Features & Specifications
- Total Area: 950 Sq Ft
- Budget: ₹14.5 Lakh
- Type: Single storey
- Front design: Attractive exterior work with a neat finish
- Sit Out: Dedicated space at entrance with comfortable seating
- Hall: Combined living and dining, offering ample usable space; includes a step arrangement and nearby wash basin for convenience
- Bedrooms: 3 well-planned bedrooms, kept spacious without excess furniture
- Bathrooms: 3 attached bathrooms with beautiful tiles and fixtures for each bedroom
- Kitchen: Compact, highly functional design, with all amenities close at hand and a separate exit door to the outside
- Flooring: Granite throughout, adding durability and style
- Ventilation: Windows and ventilators provided for excellent air circulation and natural lighting
- Finishing: High-quality paintwork for a polished look throughout the home
Design Highlights
- The sit out with three windows adds charm and ensures good light and outdoor connection.
- Living and dining merged into a large hall for a spacious, yet efficient household atmosphere.
- Bedrooms are designed for practicality, avoiding bulky furniture to maintain open spaces.
- All amenities, including wash basin and steps, are located for maximum convenience.
വീട് എന്ന സ്വപ്നം ഇനി ചുരുങ്ങിയ ചിലവിൽ; 1200 സ്ക്വയർ ഫീറ്റിൽ 3 ബെഡ്റൂം അടിപൊളി വീട് കണ്ടാലോ.!!

Comments are closed.