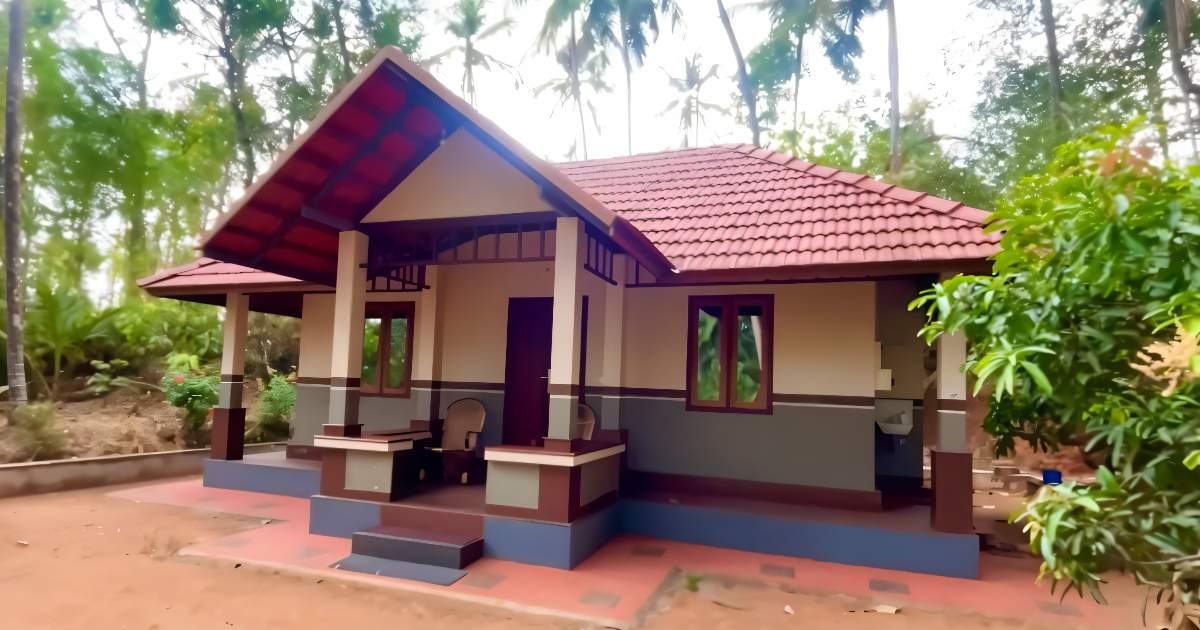
ട്രഡീഷണൽ ഭംഗിയും ന്യൂജെൻ സൗകര്യങ്ങളും ഉൾപ്പെടുത്തി നിർമിച്ച വീട്; ഈ സിമ്പിൾ വീട് കണ്ടു നോക്കിയാലോ.!! | Low budget traditional home design
Low budget traditional home design : 6 ലക്ഷത്തിന്റെ ഒരുനില വീട്. ആരെയും ഇഷ്ടപെടുത്തുന്ന ഒരു കിടിലൻ വീട്. വീടിൻ്റെ മേൽക്കൂര ഓടുകൊണ്ട് മേഞ്ഞിരിക്കുന്നത്. അത്യാവശ്യം സൗകര്യകളും ഒതുങ്ങാമുള്ള ഒരു വീട്. ഈ വീട് നമ്മെ പഴയകാലത്തേക്ക് കൊണ്ടുപോകുന്നു. വീടിന്റെ മുൻപിലായി ഒരു ഓപ്പൺ സിറ്റ്ഔട്ട് കൊടുത്തിരിക്കുന്നു. പഴയ തറവാട് ഓർമിപ്പിക്കുന്ന തരത്തിലാണ് ഇതിൻ്റെ നിർമിതി. പഴയകാലത്തിന്റെ സെറ്റപ്പിൽ ആണ് സിറ്റ്ഔട്ട് പണിതിരിക്കുന്നത്.
Low budget traditional home design
- Budget : 6 Lakh
- Sit Out
- Hall
- Kitchen
- Bedroom – 1
- Bathroom – 1
L സ്പേസ്പിൽ സിറ്റിംഗ് രണ്ടണം നൽകിയിരിക്കുന്നു. വീട് അത്യാവശ്യം സൗകര്യത്തിൽ ആണ് പണിതിരിക്കുന്നത്. കേറിചെല്ലുന്ന സ്ഥലം ഹാളിലേക് ആണു ഒരു കിച്ചൺ അതുപോലെ തന്നെ ഡൈനിങ്ങ് സ്പേസ് കൊടുത്തിരിക്കുന്നത് . റൈറ്റിൽ കിച്ചൺ ലെഫ്റ്റിൽ ബെഡ്റൂമിലേക് പോവാനുള്ളതാണ് നല്കിട്ടുള്ളത്. ഹാളിന്റെ ഓപ്പോസിറ്റ് ഡൈനിങ്ങ് ടേബിൾ വച്ചിരിക്കുന്നു ഒരു 5 പേർക്കു ഇരിക്കാനുള്ള സെറ്റപ്പിൽ ആണ് . ഒരു ബെഡ്റൂം വരുന്നിട്ട് അത്യവശ്യം സൗകര്യമുള്ള ബെഡ്റൂം .
ഇത്രയും മതി വലുപ്പം എന്നാണ് ഈ വീടിലൂടെ പറയുന്നത് . ബെഡ്റൂം അറ്റാച്ഡ് ആയി ഒരു ബാത്രൂം കൊടുത്തിരിക്കുന്നു . ബാത്റൂമിൽ തന്നെ ഒരു വാഷ്ബേസിൻ നല്കിട്ടുണ്ട്. അതുപോലെ തന്നെ പുറത്തു ഒരു വാഷ്ബേസിൻ കൊടുത്തിരിക്കുന്നു. മൊത്തത്തിൽ കണ്ണിന് ഇമ്പം ഉളവാക്കുന്ന രീതിയിലാണ് വീടിൻ്റെ നിർമിതി. കൂടുതൽ വിശേഷങ്ങൾ അറിയാൻ താഴെ മുകളിൽ കാണുന്ന വീഡിയോ കാണാം. Low budget traditional home design Video Credit: PADINJATTIN
Low budget traditional home design
This beautiful single-floor home, built for just 6 lakhs, offers all the essential comforts while reflecting a classic, Kerala-style traditional appeal. The design features an attractive sloped roof with tiles, evoking the timeless charm of ancestral tharavadu houses.
Key Features & Layout
- Budget: 6 Lakh
- Sit Out: An open sit-out at the front welcomes guests and recalls the breezy verandahs of old Kerala homes. The design allows for relaxed gatherings and serves both functional and aesthetic roles.
- Hall: Spacious L-shaped hall serves as the heart of the home, easily accommodating seating and a dining space for five people. The arrangement is practical, even for a compact house.
Kitchen: Simple kitchen layout, thoughtfully placed on the right side. It is functional and easy to maintain, offering all necessary amenities for daily cooking.
- Bedroom: A single, well-designed bedroom with sufficient space and comfort.
- Bathroom: Attached to the bedroom, with a wash basin inside and another provided outside for convenience.
Traditional Touches
- The tiled roof, open sit-outs, and earthy aesthetics immediately give an old-world feel, reminiscent of family homes passed through generations.
- Materials and layout deliver maximum utility in limited space, while preserving a warm, inviting look.
Design Highlights
- The home is constructed with thoughtful zoning for maximum space utility—sit out, hall, dining, kitchen, bedroom, and bath.
- Neutral exterior colors and simple features enhance the calm, welcoming ambiance. Sit-out and hall merge to create space for family time and hospitality.
- The design proves that a modest budget can still achieve comfort and lasting visual appeal.

Comments are closed.