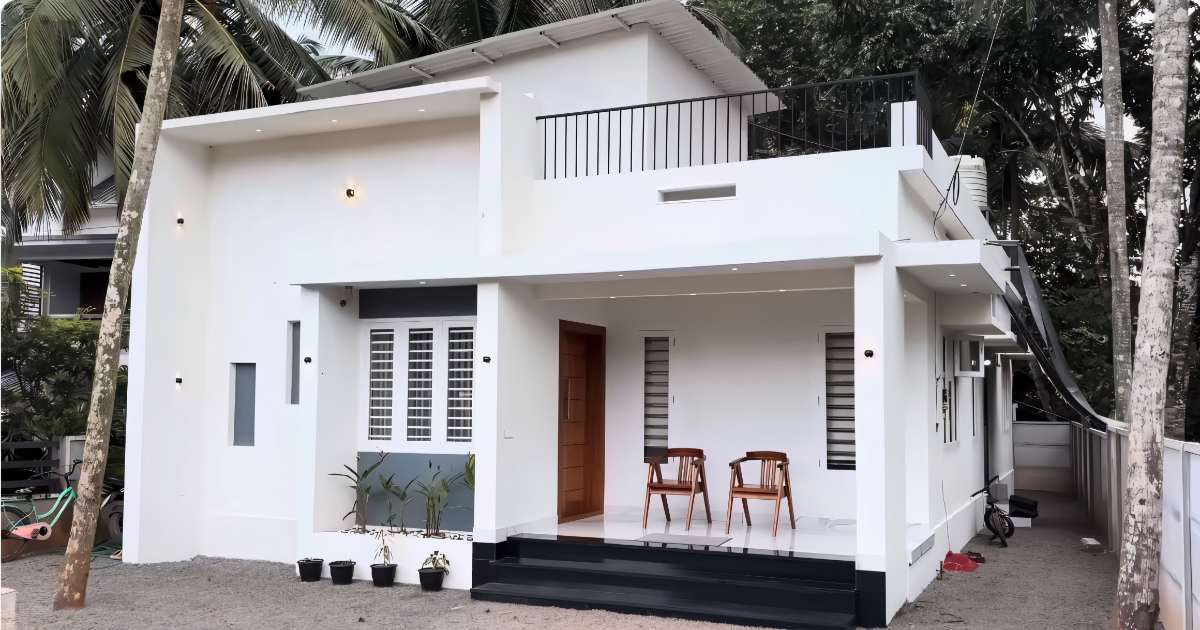
മിതമായ ഡിസൈൻ കൊണ്ട് പണിത ഒരു സ്വപ്ന ഭവനം; 6.5 സെന്റിൽ 1100 സ്ക്ഫ്റ്റിൽ നിൽക്കുന്ന ഒരു സ്വപ്ന വീട്.!! 6.5 Cent 1100 sqft Home Design
6.5 Cent 1100 sqft Home Design : 1100 sq ഫീറ്റിൽ നിർമ്മിച്ച 18 ലക്ഷത്തിന്റെ മനോഹരമായ ഒരു വീടാണിത്. വീടിന്റെ പുറത്ത് ഫ്ലാറ്റ് ആയിട്ടുള്ള റൂഫ് ആണ് കൊടുത്തത്. ഒരു ഗ്രെ ആൻഡ് വൈറ്റ് കളർ കോമ്പിനേഷൻ ആണ് കൊടുത്തിരിക്കുന്നത്. പിന്നെ ഒരു സീലിംഗ് ലൈറ്റ് കൊടുത്തിട്ടുണ്ട്. സിറ്റ് ഔട്ടിന്റെ സൈസ് വരുന്നത് 355*180 ആണ്. സിംഗിൾ വിൻഡോ കൊടുത്തിട്ടുണ്ട്. പിന്നെ ഒരു സ്പോട് ലൈറ്റ് കൊടുത്തിട്ടുണ്ട്.
മെയിൻ ഡോർ തേക്കിലാണ് ചെയ്തിരിക്കുന്നത്. പിന്നെ വീടിന്റെ ഉള്ളിൽ മിതമായ ഡിസൈൻ ആണ് കൊടുത്തിട്ടുള്ളത്. പിന്നെ എൽ ഷേപ്പ് ആയിട്ടുള്ള സോഫ കൊടുത്തിട്ടുണ്ട്. പിന്നെ ഒരു ടിവി യൂണിറ്റ് സെറ്റ് ചെയ്തിട്ടുണ്ട്. പിന്നെ കസ്റ്റമയ്സ്ഡ് സോഫ സെറ്റ് ആണ് കൊടുത്തിരിക്കുന്നത്. ലിവിങ് ഹാളും ഡൈനിങ് ഹാളും കൂടി അതിന്റെ സൈസ് വരുന്നത് 395*670 ആണ്.അതുപോലെ സ്റ്റെയർ ഏരിയ വളഞ്ഞ(curved )രീതിയിൽ ആണ് ചെയ്തിരിക്കുന്നത്.
- Total area: 1100 sqft (approximately 102 square meters)
- Bedrooms: 2 (sometimes with attached bathrooms)
- Bathrooms: 2 (attached or common)
- Living room and dining area combined or separate
- Kitchen with provision for work area or store room
- Sit-out or porch space at the front
- Single-storied structure with modern or contemporary Kerala architectural style
- Well-planned ventilation and natural light access
- Sometimes provision for staircase if future expansion to upper floors is planned
സിമ്പിൾ ആയിട്ടുള്ള സീലിംഗ് ആണ് കൊടുത്തിരിക്കുന്നത്. പിന്നെ 2 ബെഡ്റൂം ഉണ്ട്. ഒരു പ്രാർത്ഥന മുറി ഒരുക്കിയിട്ടുണ്ട്. 235*125 ആണ് പ്രാർത്ഥന മുറിയുടെ സൈസ് വരുന്നത്.ആദ്യത്തെ ബെഡ്റൂം നല്ല രീതിയിൽ സെറ്റ് ചെയ്തിട്ടുണ്ട്. പിന്നെ സീലിംഗ് ലൈറ്റിൽ സ്പോട് ലൈറ്റ് കൊടുത്തിട്ടുണ്ട്. ഒരു വാഷ് കൗണ്ടർ നല്ല രീതിയിൽ സെറ്റ് ചെയ്തിട്ടുണ്ട്. അവിടെ സ്റ്റോറേജ് സ്പേസ് കൊടുത്തിട്ടുണ്ട്.ഒരു കോമൺ ടോയ്ലറ്റ് കൊടുത്തിട്ടുണ്ട്.
പിന്നെ രണ്ടാമത്തെ ബെഡ്റൂം 375310 സൈസിലാണ് വരുന്നത്. അതുപോലെ വാർഡ്രോബ് കൊടുത്തിട്ടുണ്ട്. റൂമിൽ ഒരു അറ്റാച്ഡ് ബാത്രൂം ഉണ്ട്. അതിന്റെ സൈസ് വരുന്നത് 173125 ആണ്. കിച്ചൺ നല്ല രീതിയിൽ സെറ്റ് ചെയ്തിട്ടുണ്ട്. 355*395 ആണ് സൈസ് വരുന്നത്. കിച്ചണിന്റെ കളർ തീം ഏറെ മികച്ചതാണ്. നല്ലൊരു സ്റ്റോറേജ് സ്പേസ് കൊടുത്തിട്ടുണ്ട്. പിന്നെ ഒരു ബ്രേക്ഫാസ്റ്റ് കൗണ്ടർ കൊടുത്തിട്ടുണ്ട്. പിന്നെ ഒരു സ്റ്റോർ റൂം കൊടുത്തിട്ടുണ്ട്. മൊത്തത്തിൽ എല്ലാവർക്കും ഇഷ്ടപെടുന്ന ഒരു സ്വപ്ന ഭവനമാണിത്. 6.5 Cent 1100 sqft Home Design Video Credit : REALITY _One
6.5 Cent 1100 sqft Home Design
A 6.5 cent, 1100 sqft home design typically features a compact and efficient layout suited for Kerala homes. Commonly, it would include:
- 2 bedrooms, often with attached bathrooms for comfort and privacy.
- A living room and dining space optimized for a small family.
- A kitchen with an attached work area or store.
- A sit-out or porch area for welcoming guests and outdoor relaxation.
- Modern Kerala-style roof or a blend of traditional and contemporary design elements.
Such homes prioritize good ventilation, natural light, and practical room arrangements to maximize the use of the 1100 sqft footprint. Planning for easy flow between rooms while incorporating traditional features like a courtyard or pooja area is also common. This size is ideal for small families or couples looking for a budget-friendly but comfortable independent house.

Comments are closed.