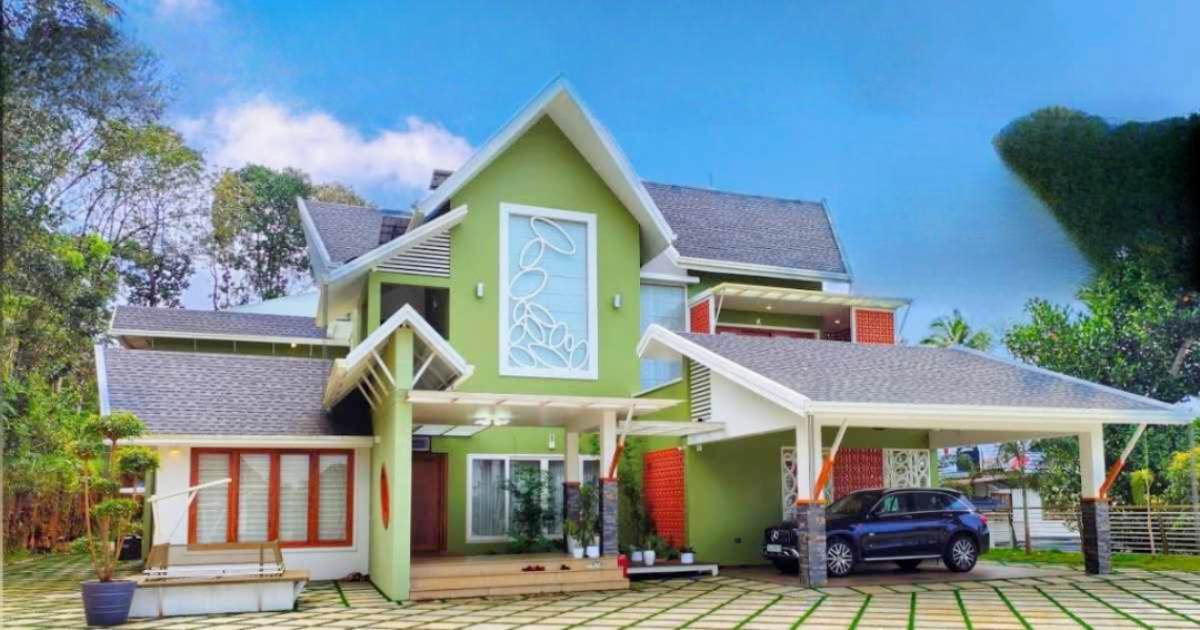
5000 സ്ക്വയർ ഫീറ്റിൽആഡംബരം നിറയുന്ന ഒരു അതിമനോഹര ഭവനം!! | 5000SQFT TRENDING MODERN HOUSE
5000SQFT TRENDING MODERN HOUSE: ആഡംബരവും അതേസമയം സൗകര്യങ്ങളും കൃത്യമായി നൽകി കൊണ്ട് 60 സെന്റ് സ്ഥലത്ത് 5000 സ്ക്വയർ ഫീറ്റിൽ നിർമ്മിച്ചിരിക്കുന്നവീട് പരിചയപ്പെടാം.വീട്ടിലേക്ക് പ്രവേശിക്കുന്ന ഭാഗത്ത് ബാംഗ്ലൂർ സ്റ്റോണിൽ പുല്ല് പാകിയാണ് മുറ്റം നിർമ്മിച്ചിരിക്കുന്നത്. വീടിനോട് ചേർന്ന് മാറ്റ് ഫിനിഷിങ്ങിൽ ഫ്ളോറിങ് ചെയ്ത ഒരു കാർപോർച്ച് നൽകിയിരിക്കുന്നു. അതിനോട് ചേർന്ന് തന്നെ ഒരു ഗാർഡൻ ഏരിയയും ഒരുക്കിയിട്ടുണ്ട്.പ്രധാന വാതിലിലേക്ക് പ്രവേശിക്കുന്ന ഭാഗത്തായി ഓപ്പൺ രീതിയിലാണ് സിറ്റൗട്ട് നൽകിയിട്ടുള്ളത്.
5000SQFT TRENDING MODERN HOUSE
- Area-5000 sqft
- sitout
- Living + patio
- Kitchen
- Dining + staircase
- 2 bedrooms+ bath attached
- Upper living
- 2 bedrooms+ bath attached
പ്രധാന വാതിൽ തുറന്ന് അകത്തേക്ക് പ്രവേശിക്കുമ്പോൾ വിശാലമായ ഒരു ലിവിങ് ഏരിയ നൽകിയിരിക്കുന്നു. ഇവിടെ വൈറ്റ് നിറത്തിലുള്ള ഒരു വലിയ സോഫയ്ക്കും ഇടം കണ്ടെത്തിയിട്ടുണ്ട്.ലിവിങ് ഏരിയയെ വീടിന്റെ മറ്റ് ഭാഗങ്ങളിൽ നിന്നും വേർതിരിക്കാനായി വുഡൻ ഫിനിഷിങ്ങിൽ ഫ്രെയിം നൽകിയിരിക്കുന്നു. വീടിനകത്തേക്ക് ആവശ്യത്തിന് വെളിച്ചവും വായു സഞ്ചാരവും ലഭിക്കുന്നതിനായി ഒരു കോർട്യാഡ് നൽകിയതും വീടിന്റെ ഭംഗി കൂട്ടുന്നുണ്ട്. അത്യാവശ്യം നല്ല വലിപ്പത്തിൽ, എല്ലാവിധ അത്യാധുനിക സൗകര്യങ്ങളും നൽകി കൊണ്ടാണ് അടുക്കള സജ്ജീകരിച്ചിട്ടുള്ളത്. എട്ടുപേർക്ക് ഇരിക്കാവുന്ന രീതിയിലാണ് ഡൈനിങ് ഏരിയ നൽകിയിട്ടുള്ളത്. ഇവിടെ നിന്ന് തന്നെയാണ് സ്റ്റെയർകേസും നൽകിയിട്ടുള്ളത്.
ബെഡ്റൂമിൽ ഉപയോഗിച്ചിരിക്കുന്ന ലൈറ്റുകൾ കർട്ടനുകൾ എന്നിവയെല്ലാം തന്നെ കാഴ്ചയിൽ വളരെയധികം ഭംഗി നൽകുന്നു. മാത്രമല്ല എല്ലാ ബെഡ്റൂമുകളിലും അറ്റാച്ച്ഡ് ബാത്റൂം സൗകര്യവും നൽകിയിട്ടുണ്ട്. താഴത്തെ നിലയിൽ രണ്ട് ബെഡ്റൂമുകളാണ് ഒരുക്കിയിട്ടുള്ളത്. സ്റ്റേയർസ് കയറി മുകളിലേക്ക് പ്രവേശിക്കുമ്പോൾ ഒരു അപ്പർ ലിവിങ് ഏരിയ രണ്ട് ബെഡ്റൂമുകൾ എന്നിങ്ങനെയാണ് നൽകിയിട്ടുള്ളത്. മുകളിലത്തെ നിലയിൽ നൽകിയിട്ടുള്ള ബാൽക്കണിയുടെ സൈഡ് വാളുകൾ ജാളി ബ്രിക്കുകൾ കൊണ്ട് ചെയ്തതും വളരെയധികം ഭംഗി വർദ്ധിപ്പിക്കുന്നു. ഇത്തരത്തിൽ വളരെയധികം വ്യത്യസ്തതയോടെയാണ് വീടിന്റെ മുഴുവൻ നിർമ്മാണവും നടത്തിയിട്ടുള്ളത്. ഈ വീടിനെ കുറിച്ച് കൂടുതൽ അറിയാൻ വീഡിയോ കാണാവുന്നതാണ്. 5000SQFT TRENDING MODERN HOUSE Video Credit: Homedetaile
5000SQFT TRENDING MODERN HOUSE
- Architecture & Design:
Fusion of minimalist modernism with tropical architecture; sleek geometric lines combined with textured natural materials like stone, wood, and brick.
Prominent sloping roofs cater to monsoon climates, ensuring efficient water drainage and thermal insulation. - Floor Area & Layout:
Typically spans across two floors — around 3000 sqft on the ground floor and 2000 sqft on the first floor.
Includes 6 bedrooms, multiple living/family rooms, dining hall, guest areas, study/home office, and entertainment zones like a home theatre and fitness area. - Outdoor Integration:
Courtyards with fountains, spacious balconies with glass railings, terraces with swimming pools, and lush landscaping seamlessly connect indoor and outdoor living. - Material Use & Sustainability:
Combination of rugged stone cladding for durability, smooth concrete finishes for modernity, warm wooden elements for softness, and floor-to-ceiling glass for natural light.
Features such as cantilevered balconies, wooden slats for shade and privacy, passive cooling designs, rainwater harvesting, and solar technology enhance energy efficiency. - Luxury Amenities:
Dual kitchens (including open island kitchen), guest living halls, fitness room, and multi-functional spaces tailored for contemporary lifestyles.
വീട് കണ്ട് ഞെട്ടണ്ട !! ഇന്റീരിയറും എക്സ്റ്റീരിയറും ഉൾപ്പെടെ കുറഞ്ഞ ചിലവിൽ നിർമിച്ച ഒരടിപൊളി വീട്!!

Comments are closed.