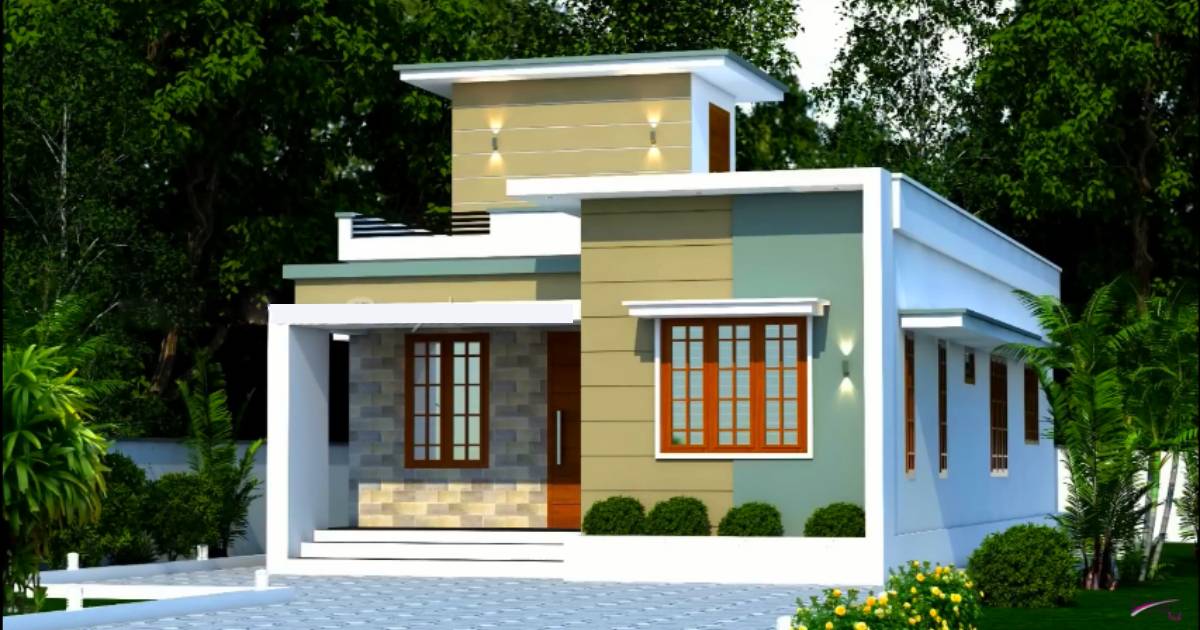
ചെറിയൊരു ഫാമിലിക്ക് താമസിക്കാൻ പറ്റിയ സുന്ദരമായ വീട്; വെറും 10 ലക്ഷരൂപക്ക് 2 ബെഡ്റൂം വരുന്ന കിടിലൻ വീട് കാണാം !!.| 470 Sqft 10 lakh house Design
470 Sqft 10 lakh house Design : ഒരു സാധാരണക്കാർക് പറ്റിയ ഒരുനില വീട് . 10 ലക്ഷത്തിന്റെ 470sqft ആണ് ഈ വീട് വരുന്നത് . 2 ബെഡ്റൂം ആണ് ഈ വീടിലെ വരുന്നത് . വീട്ടിലേക്ക് കേറിചെല്ലുന്നത് സിറ്ഔട്ടിലേക് ആണ് . 250 വീതിയും 120 നീളവും ആണ് വരുന്നത് . പിന്നെ ഹാളിൽ നിന്ന് എല്ലാവിടെത്തേക്കും പോവുന്നതരത്തിൽ ഹാൾ കൊടുത്തിരിക്കുന്നത് .
470 Sqft 10 lakh house Design
- Budget : 10 Lakh
- Total Area : 470 sqft
- 1) Sit Out
- 2) Hall ( Living + Dining )
- 3) Kitchen
- 4) Bedroom – 2
- 5) Bathroom – 1
ലിവിങും ഡൈനിങ്ങും കൂടി ചേർന്ന ഹാൾ 250 വീതിയും 306 നീളവും ആണ് വരുന്നത് . ഹാളിൽ ആയി മുകളിലേക്ക് സ്റ്റെപ് കൊടുത്തിരിക്കുന്നു . ഹാളിന്റെ ഓപ്പോസിറ്റ് ആയി കിച്ചൺ പ്രൊവൈഡ് ചെയ്തിരിക്കുന്നു . 250 വീതിയും 270 നീളവും ആണ് വരുന്നത് . അത്യാവശ്യം വലുപ്പത്തിൽ ആണ് കിച്ചൺ കൊടുത്തിരിക്കുന്നത് . ഹാളിന്റെ റൈറ്റ് ആയി രണ്ട് ബെഡ്റൂം വരുന്നിട്ട് . ഫസ്റ്റ് ബെഡ്റൂം 252 വീതിയും 294 നീളവും ആണ് നൽകിയിരിക്കുന്നത്.
സെക്കന്റ് ബെഡ്റൂം 252 വീതിയും 270 നീളവും ആണ് വന്നിട്ടുള്ളത് . ഫസ്റ്റ് റൂം രണ്ടാമത്തെ റൂമിനെക്കാളും വലുപ്പം കൂടുതലാണ് . രണ്ട് റൂമിന്റെ ഇടയിലായി ഒരു ബാത്രൂം കൊടുത്തിരിക്കുന്നു .ഹാളിൽ നിന്നും ബെഡ്റൂമിൽ നിന്നും കടക്കാൻ പറ്റിയ രീതിയിൽ ആണ് ഉള്ളത് . കൂടുതൽ വിവരകൾക്ക് താഴെ കാണുന്ന വീഡിയോ കാണുക 470 Sqft 10 lakh house Design Video Credit : MNC Tech
470 Sqft 10 lakh house Design
This compact and affordable house plan is ideal for small families or individuals seeking low-cost, efficient living space. Built within a total budget of ₹10 lakhs, it maximizes utility and comfort in limited square footage.
Key Features
- Total Area: Approximately 470 Sq Ft
- Budget: ₹10 Lakhs (construction)
- Layout: Typically includes 1–2 bedrooms, a living room, kitchen, and bathroom
- Design Style: Simple, flat roof or sloped roof as per traditional Kerala architecture
- Materials: Cost-effective building materials with durable flooring options
- Windows & Doors: Use of aluminum or wood for aesthetics and ventilation
- Functional Spaces: Compact kitchen with essential fittings; living spaces arranged to optimize room use
- Ventilation: Large windows for natural light and airflow
Additional Notes
- The smaller footprint makes this home suitable for people with limited land or those seeking a starter home.
Interior planning focuses on open layouts to enhance the feeling of space.
Often includes small sit-out or porch area for relaxation and guest seating.

Comments are closed.