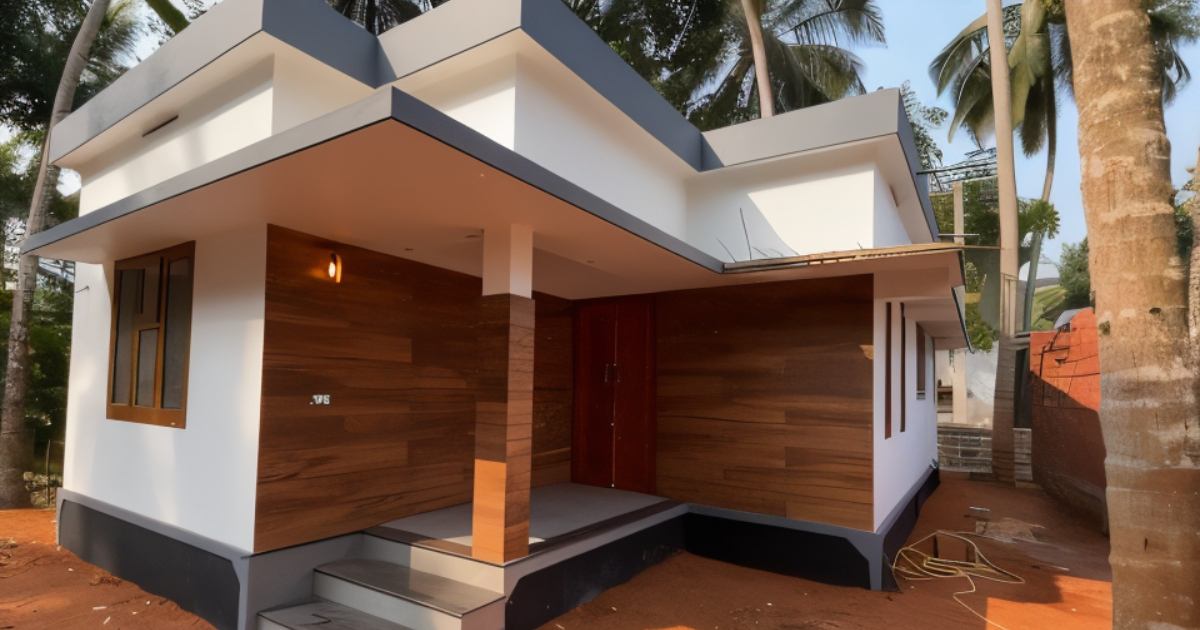
പ്ലോട്ടിന്റെ പരിമിതികള് പ്രശ്നമേ അല്ല; 4 സെന്റിൽ 600 സ്കൊയർ ഫീറ്റിൽ സുന്ദരമായ ഒരു കുഞ്ഞ് വീട്; എല്ലാവര്ക്കും ഇഷ്ടപ്പെടും ഈ കുഞ്ഞ് സ്വർഗം.!! | 4 Cent 600 Sqft Tiny Home
4 Cent 600 Sqft Tiny Home : കോഴിക്കോട് ജില്ലയിൽ 600 sq ft ഒരു കുഞ്ഞ് സുന്ദരമായ വീട് . വീട് 4 സെന്റ് ഭൂമിയുടെ ഉള്ളിൽ ആണ് വരുന്നത് . അതിമനോഹരമായി ആണ് വീട് പണിത്തിരിക്കുന്നത് . വീട് ഒരു സ്ക്യുറെ ഷേപ്പിൽ ആണ് നല്കിട്ടുള്ളത്. വീട്ടിൽ ചെല്ലുപ്പോ ചെറിയ സിറ്ഔട് കൊടുത്തിരിക്കുന്നു. അകത്ത് ലിവിങ് സ്പേസും ഡൈനിങ്ങ് സ്പേസും വേറെ ആയി കൊടുത്തിരിക്കുന്നു .
4 Cent 600 Sqft Tiny Home
- Total Area : 600 Sq Ft
- 1) Sit Out
- 2) Living Room
- 3) Dining Room
- 4) Bedroom – 2
- 5) Bathroom – 2
- 6) Kitchen ( Working Kitchen )
അത്യാവശ്യം സൗകര്യത്തിൽ ആണ് ഡൈനിങ്ങും ലിവിങും കൊടുത്തിരിക്കുന്നത് . നമ്മുടെ ബഡ്ജറ്റിനെ പറ്റിയ വീടാണിത്. ഒരു കുഞ്ഞ് സുന്ദരമായ വീട് . 2 ബെഡ്റൂം വരുന്നുണ്ട് ആവിശ്യത്തിന് വലുപ്പത്തിൽ ബെഡ്റൂം പണിതിരിക്കുന്നത് . ബെഡ്റൂമിനെ അറ്റാച്ഡ് ബാത്രൂം കൊടുത്തിരിക്കുന്നു . ബാത്റൂമിലെ വർക്ക് എല്ലാം നല്ല ഫിനിഷിംഗിലെ ആണ് കൊടുത്തിരിക്കുന്നത് . വീടിന്റെ മുൻപിലെ ഡോർ പ്ലാവിന്റെ വുഡ് വച്ചാണ് നിർമിച്ചിരിക്കുന്നത് .
വിൻഡോസ് ചിലത് കോൺക്രീറ്റും വുഡും ആണ് വരുന്നത് . വീടിന്റെ കിച്ചൺ രണ്ട് തരത്തിൽ കൊടുത്തിരിക്കുന്നു ബാക്കിലെ ആയി വർക്കിംഗ് കിച്ചൺ നല്കിയിട്ടുണ്ട് . കിച്ചണിന്റെ വോൾ പകുതി ആയി ടൈസ് കൊടുത്തിരിക്കുന്നുഅത് വോൾ ചളി വരാതെ ഇരിക്കാൻ നല്ലത് ആയിരിക്കും . വീടിനെ നല്ല ഒതുങ്ങാതിൽ ആണ് പണിതിരിക്കുന്നത് . കൂടുതൽ വിവരകൾ മുകളിലെ വീഡിയോ കാണാം. 4 Cent 600 Sqft Tiny Home Video Credit : PADINJATTINI
4 Cent 600 Sqft Tiny Home
This 600 sq ft tiny home, built on 4 cents of land in Kozhikode, is a beautiful and practical solution for small families seeking both comfort and affordability. The house’s square design maximizes every inch of space, while neat zoning between the living and dining areas ensures a well-organized interior.
Key Features
- Sit Out: A small, inviting sit out at the entrance serves as a charming transition space and leisure corner.
- Living Room & Dining Room: Both spaces are designed separately, providing clear zones for relaxation and meals, with plenty of light and easy movement.
- Bedrooms: Two well-sized bedrooms, each planned for efficiency and comfort. At least one bedroom is attached to a modern bathroom finished with quality fittings.
- Bathrooms: Two bathrooms in total, thoughtfully located and finished for convenience and hygiene.
- Kitchen Design: Includes both a main and a working kitchen at the back for meal preparation and storage. The kitchen walls are half-tiled to keep the area clean and low-maintenance.
- Doors & Windows: The main door, crafted from durable jackfruit wood, adds a touch of warmth, while windows made from a mix of concrete and wood ensure both strength and style.
Design Highlights
- Smart use of space throughout, making the 600 sqft home feel open and functional.
- Modern finishes, including easy-clean floor tiles and quality bathroom fittings.
- Budget-friendly yet attractive: a home that keeps construction and maintenance costs low without sacrificing quality or aesthetics.
- Simple elevation and thoughtful detailing give the house a welcoming and elegant presence.
This home is an ideal inspiration for those wanting a small yet stylish house in Kerala, blending modern functionality with traditional Kerala charm for a happy family life on a modest plot.
പുറംഭംഗിയിൽ അല്ല കാര്യം അകത്താണ്; 450 സ്കൊയർ ഫീറ്റ് 2 ബഡ്റൂം ഹാൾ അടുക്കള സിറ്റൗട്ട് കിടിലൻ വീട്

Comments are closed.