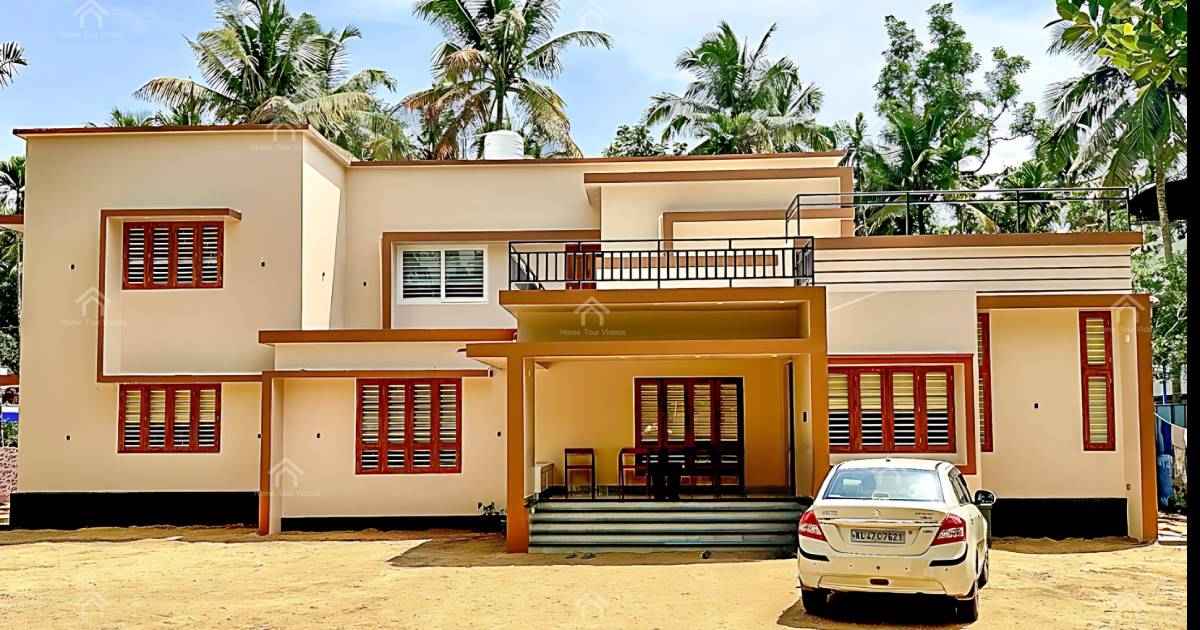
3200 സ്കൊയർഫീറ്റിൽ ഇന്റീരിയർ കൊണ്ട് അതിശയിപ്പിക്കുന്ന ഒരു വീട്..!! | 3200 Sqft Modern Home
3200 Sqft Modern Home: മനോഹരമായ ഇന്റീരിയർ ഡിസൈനിൽ പണിത 3200 sq ഫീറ്റിൽ നിർമ്മിച്ച ഒരു വീടാണിത്. 30 സെന്റിലെ പ്ലോട്ടിലാണ് ഈ വീട് നിൽക്കുന്നത്. KBS Builders ആണ് ഈ വീട് നിർമിച്ചത്. വീടിന്റെ സിറ്റ് ഔട്ട് സിമ്പിൾ ആയിട്ടാണ് കൊടുത്തിരിക്കുന്നത്. വീടിന്റെ ഉള്ളിൽ വിശാലമായ ഒരു ലിവിങ്ങ് ഹാൾ കൊടുത്തിട്ടുണ്ട്. 15*12 സൈസിലാണ് ലിവിങ് ഹാൾ വരുന്നത്. മനോഹരമായ കളർ തീം ആണ് ഹാളിൽ കൊടുത്തിരിക്കുന്നത്. ഡൈനിങ് ഹാളിൽ കസ്റ്റമയ്സ്ഡ് ആയിട്ടുള്ള ഫർണിച്ചറുകൾ ആണ് കൊടുത്തിരിക്കുന്നത്. അവിടെ ഒരു ബേ വിൻഡോ കൊടുത്തത് കാണാം.
3200 Sqft Modern Home
- Area – 3200 Sqft
- Plot – 30 cent
- Open sitout
- Living
- Dining
- Courtyard
- Bedroom
- Bathroom
- Open Kitchen
- Working kitchen
- Workarea
- Open Terrace
പിന്നെ ഒരു മനോഹരമായ കോർട്ടിയാർഡ് കൊടുത്തിട്ടുണ്ട്.അതുപോലെ ടീവി യൂണിറ്റ് നല്ല രീതിയിൽ സെറ്റ് ചെയ്തിട്ടുണ്ട്. മൾട്ടിവുഡിലാണ് സീലിംഗ് ചെയ്തത്. ആദ്യത്തെ മാസ്റ്റർ ബെഡ്റൂം 1215 സൈസിലാണ് വരുന്നത്. വുഡിലാണ് മെയിൻ ഡോർ ചെയ്തത്. അവിടെ വോൾ പേപ്പർ കൊടുത്തിട്ടുണ്ട്. വാർഡ്രോബ് നല്ല രീതിയിൽ സെറ്റ് ചെയ്തിട്ടുണ്ട്. അറ്റാച്ഡ് ബാത്രൂം കൊടുത്തിട്ടുണ്ട്. രണ്ടാമത്തെ കിഡ്സ് ബെഡ്റൂം ആണ്. 1214 സൈസിലാണ് വരുന്നത്. വാർഡ്രോബ് കൊടുത്തിട്ടുണ്ട്. പിന്നെ ഒരു അറ്റാച്ഡ് ബാത്രൂം ഉണ്ട്. മൂന്നാമത്തെ ബെഡ്റൂം 12*14 സൈസിലാണ് വരുന്നത്. അതുപോലെ നല്ലൊരു കളർ തീം കൊടുത്തിട്ടുണ്ട്. മനോഹരമായ ഒരു ഊഞ്ഞാൽ കൊടുത്തിട്ടുണ്ട്. കോർട്ടിയാർഡിലെ സീലിംഗ് ഗ്ലാസ്സിലാണ് ചെയ്തത്. ‘
കിച്ചൺ ഓപ്പൺ ആണ്. നല്ലൊരു കളർ തീം ആണ് കിച്ചണിൽ കൊടുത്തിരിക്കുന്നത്. നാനോ വൈറ്റ് ആണ് കൗണ്ടർ ടോപ്പിൽ കൊടുത്തത്. അതുപോലെ ഒരു വർക്കിംഗ് കിച്ചൺ ഉണ്ട്. അവിടെ പഴയ രീതിയിലുള്ള ഒരു ഡോർ കൊടുത്തിട്ടുണ്ട്. സ്റ്റെയർ ജി ഐ ലാണ് ചെയ്തത്. ഗ്രാനെയിറ്റ് ഗാലക്സിയിൽ ആണ് സ്റ്റെയർ സ്റ്റെപ്സ് ചെയ്തത്. വീടിന്റെ മുകളിൽ വിശാലമായ രീതിയിൽ ഹാൾ കൊടുത്തിട്ടുണ്ട്. ആദ്യത്തെ ബെഡ്റൂം വിശാലമായ രീതിയിൽ ആണ് സെറ്റ് ചെയ്തത്. രണ്ടാമത്തെ ബെഡ്റൂം സ്റ്റഡി റൂം പോലെയാണ് സെറ്റ് ചെയ്തത്. നല്ലൊരു കളർ തീം കൊടുത്തിട്ടുണ്ട്. വാർഡ്രോബ് pvc യിലാണ് ചെയ്തത്. പിന്നെ ഒരു ഓപ്പൺ ടെറസ് ഉണ്ട്.കൂടാതെ സ്വിമ്മിംഗ് പൂൾ ഒരുക്കാനായി ഒരു സ്പേസ് കൊടുത്തിട്ടുണ്ട്. എല്ലാവർക്കും ഇഷ്ടപെടുന്ന ഇന്റീരിയർ കൊണ്ട് മനോഹരമാക്കിയ ഒരു അടിപൊളി വീടാണ്. 3200 Sqft Modern Home Video Credit:
3200 Sqft Modern Home
- Size & Layout:
The home spans approximately 3200 square feet, designed to maximize space utilization and modern living needs. Typically includes 4 bedrooms with attached bathrooms, a spacious living room, dining area, kitchen with a prep island or work area, store room, and utility spaces. - Design Style:
Modern contemporary style with clean lines, minimalistic form, and a balanced mix of materials like wood, glass, and brick. The design focuses on bringing natural light inside with large windows and transparent elements. - Architectural Features:
- Layered and geometric facades with textured brick and wood accents for warmth.
- Covered porches, patios, or balconies connecting indoor and outdoor spaces seamlessly.
- Use of neutral colors with warm earthy tones to create an inviting ambiance.
- Special architectural touches like circular cut-outs in walls or unique vertical design elements.
- Functional Zones:
Open-concept living and dining areas encourage interaction, while bedroom suites offer privacy and comfort. Kitchens are planned for efficiency with ample storage and adjoining utility areas. - Additional Amenities:
Sit-out spaces or patios for relaxation, modern lighting schemes for both functionality and mood, and smart storage solutions keep the home organized and clutter-free.
പ്രകൃതിയിലേക്കു തുറക്കുന്ന ഗ്ലാസ്സ് ജനാലകളുള്ള വീട്…!!

Comments are closed.