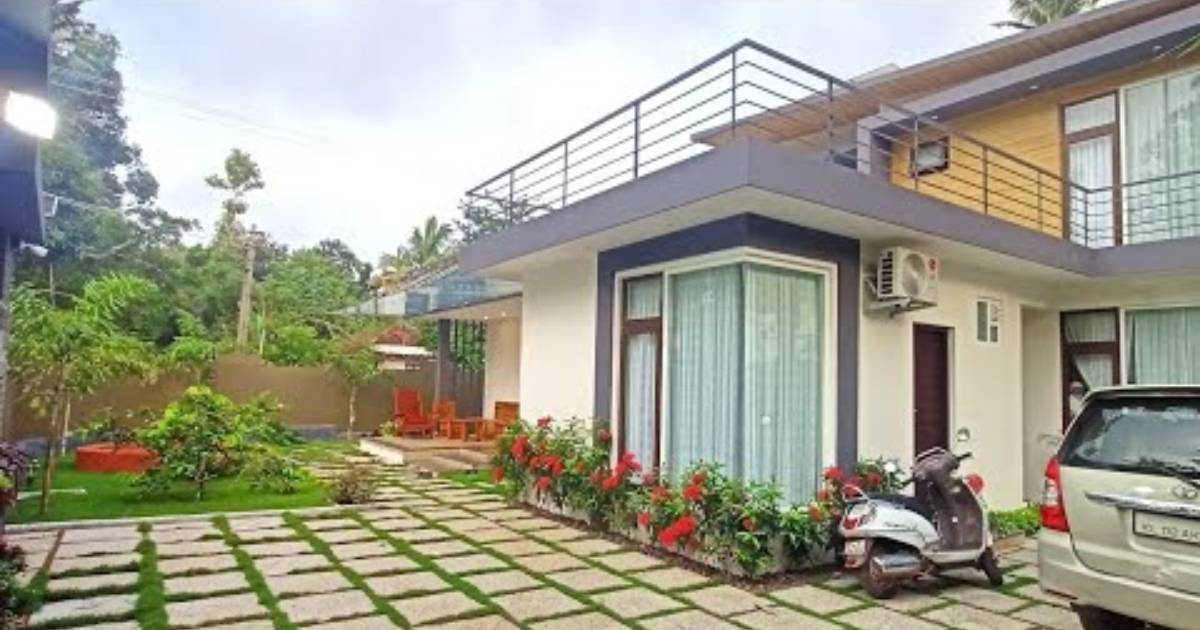
പ്രകൃതിയിലേക്കു തുറക്കുന്ന ഗ്ലാസ്സ് ജനാലകളുള്ള വീട്…!! | 2200 SQFT GLASS HOUSE HOME TOUR
2200 SQFT GLASS HOUSE HOME TOUR: കാറ്റും വെളിച്ചവും സമൃദ്ധമായി കടന്നു വരുന്ന അകത്തളങ്ങളുള്ള ഒരു സുന്ദര ഭവനം; പ്രകൃതിയിലേക്ക് തുറന്നു കിടക്കുന്ന മനോഹരമായ ഒരു വീട്. പുതുമ തുളുമ്പുന്ന രീതിയിൽ, ചതുരാകൃതിയിലാണ് ഈ വീട് നിർമ്മിച്ചിരിക്കുന്നത്. എഞ്ചിനീയറായ അൻസിലിൻറെ രൂപകൽപ്പനയിൽ പിറന്ന വീടിന്റെ മുഖ്യ ആകർഷണം ഇതിൻറെ മുൻവശത്തുള്ള ഗ്ലാസ് വർക്കുകളാണ്. ഭിത്തികൾ കൊണ്ട്
2200 SQFT GLASS HOUSE HOME TOUR
- Bedrooms
- Sit-Out Area
- Hall
- Living
- Dining
- Kitchen
പൂർണമായി അടയ്ക്കാതെ, വലിയ ഗ്ലാസ് ജനാലകളും വാതിലുകളും നൽകി വീടിനെ മനോഹരമാക്കിയിരിക്കുന്നു. വൈദ്യുതിയുടെ ഉപയോഗം ഗണ്യമായി കുറയ്ക്കാൻ ഈ രൂപകൽപ്പന കാരണമാകുന്നുണ്ട്. തുറന്ന ഗ്ലാസ് ജനാലകൾ, പകൽ സമയം ലൈറ്റിന്റെയോ ഫാനിന്റെയോ ഉപയോഗം പൂർണമായും ഒഴിവാക്കുന്നതിന് സഹായിക്കുന്നു. കൂടാതെ വീടിന്റെ ഉൾവശം. കൂടുതൽ വിസ്തീർണ്ണമുള്ളതായി തോന്നുന്നതിനു കാരണമാകുന്നു. വീടിൻറെ ഉൾവശവും ചുറ്റുമുള്ള പ്രകൃതിയും തമ്മിലുള്ള ബന്ധം ഊട്ടിയുറപ്പിക്കുന്ന രീതിയിലാണ് ഈ ഭവനത്തിന്റെ രൂപകൽപ്പന. സിറ്റൗട്ടിനു മുകളിലുള്ള ഗ്ലാസ്സുകണ്ട് നിർമ്മിച്ച സൺഷേയ്ഡ് ഇതിന് ഉദാഹരണമാണ്.
അവിടെയിരുന്ന് മഴയും വെയിലും ആസ്വദിക്കാവുന്ന രീതിയിലാണ് വീട് നിർമ്മിച്ചിരിക്കുന്നത്. കൂടാതെ ചുറ്റുമുള്ള ലാൻഡ്സ്കേപ്പും വീടുമായി ബന്ധം വരുന്ന രീതിയിലാണ് നിർമ്മിച്ചിരിക്കുന്നത്. പ്രകൃതിയോട് ഇണങ്ങി നിൽക്കുന്ന തറയോടുകൾ പാകിയ മുറ്റവും വീടിന്റെ ഭംഗിക്ക് മാറ്റ് കൂട്ടുന്നു. നാലര സെന്റിൽ നിറഞ്ഞുനിൽക്കുന്ന വീടിന് 2200 സ്ക്വയർ ഫീറ്റാണ് വിസ്തീര്ണ്ണം. വീടിൻറെ നിർമാണ ചിലവ് 55 ലക്ഷം രൂപയാണ്. 15 ലക്ഷം രൂപ ചെലവഴിച്ചാണ് ഇന്റീരിയർ വർക്കുകൾ ചെയ്തിരിക്കുന്നത്.വീടിനെ കുറിച്ച് കൂടുതൽ അറിയാനായി വീഡിയോ കാണാവുന്നതാണ്. G2200 SQFT GLASS HOUSE HOME TOUR Video Credit: Nishas Dream World
2200 SQFT GLASS HOUSE HOME TOUR
- Design Concept:
- A highly modern, minimalist design focused on transparency and natural light.
- Extensive use of glass walls and facades that merge indoor and outdoor living seamlessly.
- Located in scenic surroundings, the glass allows panoramic views and abundant daylight.
- Interior Features:
- Open-plan living spaces with clean lines and neutral color palettes that enhance the brightness and airy feel.
- Integration of natural materials like wood and stone contrasting with sleek glass surfaces.
- Living room often includes unique features such as indoor pools or water bodies adjacent to glass walls for a calming ambiance.
- Carefully engineered glass with UV and infrared filtering ensures comfort in varying sunlight.
- Architectural Details:
- Cantilevered sections or elevated structures to minimize environmental impact on the site.
- Use of high-performance, laminated and tempered glass for safety and insulation.
- Lighting design plays a key role with artistic illumination accentuating glass reflections and textures during night.
- Functionality & Sustainability:
- Modern sustainable features like solar panels, efficient cooling, and rainwater harvesting systems often incorporated.
- Smart home systems controlling lighting, temperature, and security integrated seamlessly.
ആരെയും കൊതിപ്പിക്കുന്ന മനോഹരമായ ഡിസൈൻ; പുതുമയാർന്ന ഡിസൈനിൽ തീർത്ത ഒരു വെറൈറ്റി വീട് |

Comments are closed.