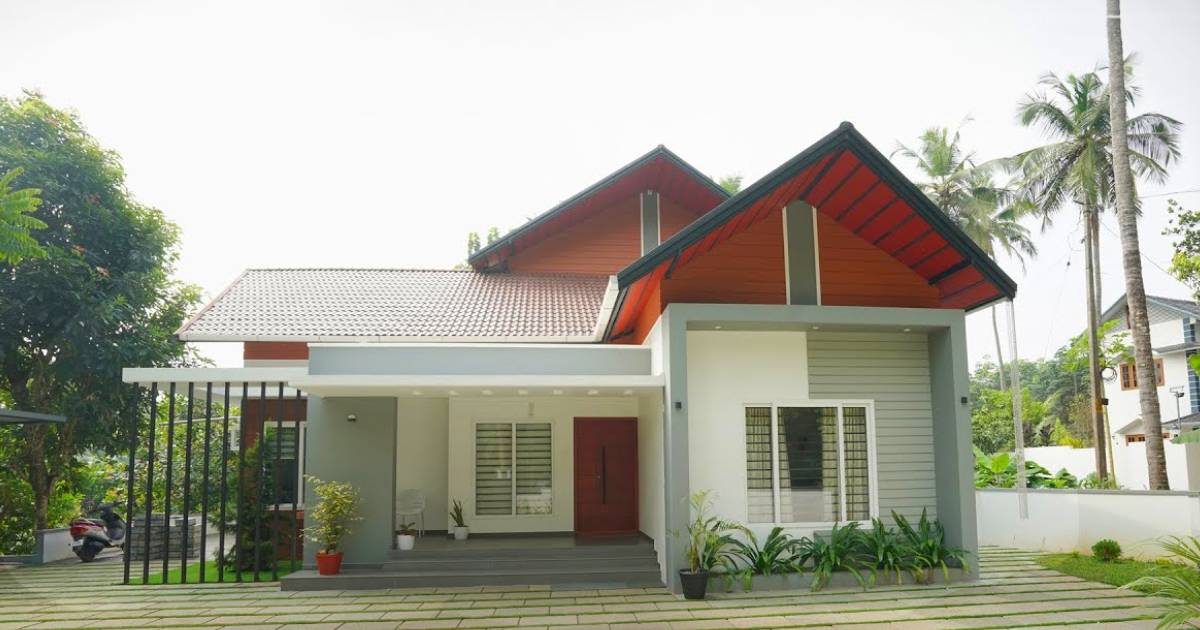
ഇങ്ങനെ ഉള്ള ഒരു വീടാണ് എല്ലാവരുടെയും സ്വപ്നം; 2200 ചതുരശ്ര അടിയിൽ 4BHK അടങ്ങിയ മനോഹരമായ വീട്.!! 2200 sqft 4BHK modern home plan
2200 sqft 4BHK modern home plan : നാല് കിടപ്പ് മുറിയോട് കൂടി അറ്റാച്ഡ് ബാത്റൂം 2200 ചതുരശ്ര അടിയിൽ സ്ഥിതി ചെയ്യുന്ന വീടാണ് നമ്മൾ പരിചയപ്പെടാൻ പോകുന്നത്. ബോക്സ് ടൈപ്പ് എലിവേഷനാണ് വീടിനു നൽകിരിക്കുന്നത്. വീട്ടിൽ നിന്നും വേർതിരിച്ചാണ് പോർച്ച് ഡിസൈൻ ചെയ്തിരിക്കുന്നത്. സാധാരണ എലിഗന്റ് സിറ്റ്ഔട്ടാണ് വീടിനു ഒരുക്കിരിക്കുന്നത്.
About 2200 sqft 4BHK modern home plan
- Total Area – 2200 SFT
- No of Bedroom – 4
- Engineer – Mr. Jaleel Ramapuram
- Sitout
- Living Hall
- Dining Hall
- 4 Bedroom + Bathroom
- Kitchen
ചുമരിൽ വെള്ള ഗ്രെ പെയിന്റാണ് നൽകിരിക്കുന്നത് കൊണ്ട് കൂടുതൽ മനോഹരമായിരുന്നു. പുറത്തുള്ള ചുമരിൽ ട്രെഡിഷണൽ സ്റ്റോൺ ഡിസൈനാണ് ചെയ്തിട്ടുള്ളത്. സീലിംഗ് വർക്കുകളോടപ്പം സ്പോട് ലൈറ്റുകൾ നൽകിരിക്കുന്നത് കൊണ്ട് രാത്രി സമയങ്ങളിൽ വീടിന്റെ ഉൾഭാഗം തെളിഞ്ഞിരിക്കുന്നതായി കാണാം. പ്രധാന വാതിലൂടെ ഉള്ളിലേക്ക് പ്രവേശിക്കുമ്പോൾ ഒരുപാട് സ്ഥലം നിറഞ്ഞ ലിവിങ് കം ഡൈനിങ് ഹാളാണ് കാണുന്നത്. ഈ ഹാളിൽ ഗ്രെ നിറം അടങ്ങിയ സോഫയും അതിനോടപ്പം ടീ ടേബിളുമാണ് കാണാൻ സാധിക്കുന്നത്. പടികൾ ഡിസൈൻ ചെയ്തിരിക്കുന്നത് ഹാളിൽ തന്നെയാണ്.
ഇവിടെ തന്നെയാണ് ഡൈനിങ് ഹാളും ഒരുക്കിരിക്കുന്നത്. ഡൈനിങ് ഏരിയയുടെ തൊട്ട് അരികെ തന്നെ വാഷിംഗ് ഏരിയ വന്നിട്ടുണ്ട്. സീലിംഗ് വർക്കും, ഇന്റീരിയർ ഡിസൈനുകൾ സാധാരണ ഗതിയിലും, മനോഹരമാക്കിട്ടാണ് ഡിസൈൻ ചെയ്തിരിക്കുന്നത്. ഏറ്റവും കുറഞ്ഞ ചിലവിലാണ് വീടിന്റെ എല്ലാ ഡിസൈനുകൾ ചെയ്തിരിക്കുന്നത്. കിടപ്പ് മുറിയിലേക്ക് കടക്കുമ്പോൾ ആദ്യം തന്നെ ശ്രെദ്ധ നേടുന്നത് ചുമരിൽ നൽകിരിക്കുന്ന വെള്ള പെയിന്റിംഗാണ്. ഡബിൾ കോട്ട് കിടക്ക, ഗ്ര നിറത്തിലുള്ള കർട്ടൻ, സ്റ്റഡി ടേബിൾ തുടങ്ങിയവ അടങ്ങിയ കിടപ്പ് മുറിയാണ് വീട്ടിൽ സജ്ജീകരിച്ചിരിക്കുന്നത്. ബാക്കിയുള്ള വിശേഷങ്ങൾ വീഡിയോയിലൂടെ തന്നെ അറിയാം. 2200 sqft 4BHK modern home plan Video Credit : Homezonline
2200 sqft 4BHK modern home plan
This elegant 4-bedroom, 4-bathroom contemporary home spans 2200 sq. ft. and is designed by engineer Mr. Jaleel Ramapuram. The design balances spaciousness, functionality, and modern aesthetics, making it a comfortable living space for a family.
Key Features
- Total Area: 2200 Sq Ft
- Bedrooms: 4 (all with attached bathrooms)
- Living and Dining Hall: A spacious combined area featuring gray-toned sofas and a tea table, enhanced with elegant ceiling designs and spotlights for excellent lighting during evenings.
- Kitchen: Conveniently designed with an adjacent washing area and a separate exit door for ease of use.
- Sit Out: A stylish porch/seating area designed separately from the main house, offering a cozy and elegant spot for relaxation.
- Wall and Exterior:
- Interior walls painted with white-gray shades for a fresh and elegant look.
- Exterior walls feature traditional stone designs adding an aesthetic charm.
- Decoration: The home includes modern ceiling work with spotlights contributing to a bright, inviting interior.
- Bedroom Details:
- The bedrooms are spacious with wall paint matching the overall home theme.
- Equipped with double cot beds, gray curtains, and study desks offering both comfort and utility.
- Flooring: Quality materials ensuring durability and style (not explicitly stated but inferred from finishings).
- Airflow and Ventilation: Windows and ventilators ensure good air circulation throughout the house.

Comments are closed.