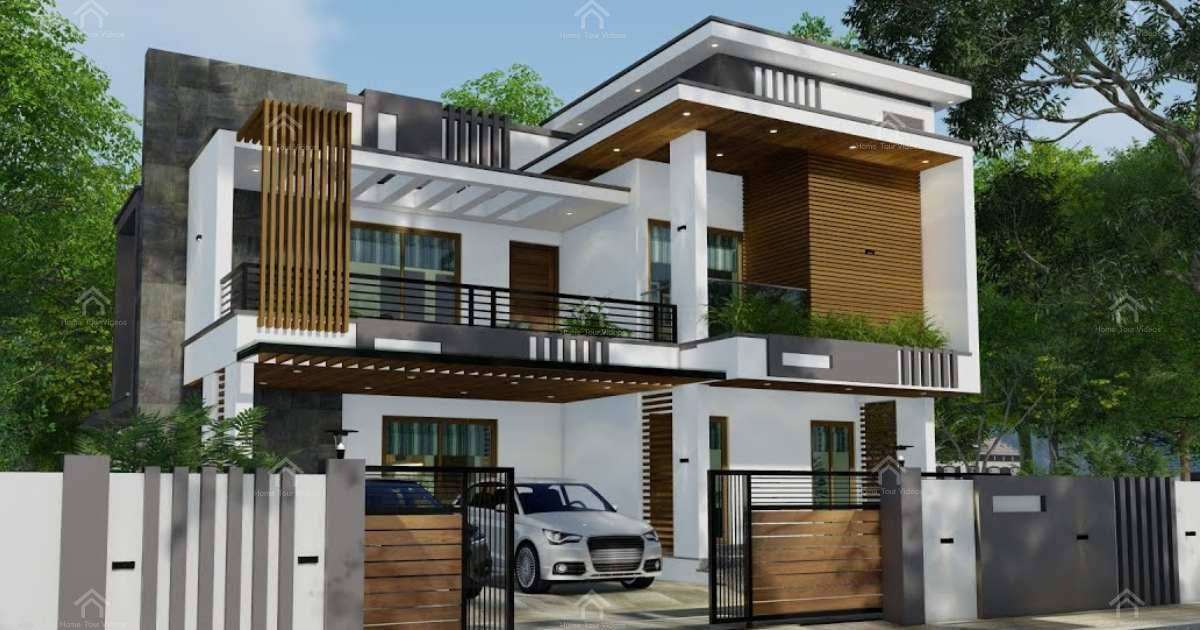
2000 സ്കൊയർഫീറ്റ്ൽ നിർമിച്ച അത്യാധുനിക സൗകര്യങ്ങളോട് കൂടിയ സമകാലിക ഭവനം… | 2000 Sqft Modern Contemporary House
2000 Sqft Modern Contemporary House: സാധാരണക്കാരന് പോലും ഒരുപാട് ചിലവ് വരാതെ ചെയ്തെടുക്കുവാൻ സാധിക്കുന്ന ഒരു കണ്ടമ്പററി വീടിന്റെ ഡിസൈൻ ആണ് ഇവിടെ നിങ്ങളെ പരിചയപ്പെട്ടുത്തുന്നത്. ഏറ്റവും കുറഞ്ഞ സ്ഥലത് ഈ വീട് നിർമിക്കാം എന്നതാണ് ഇതിന്റെ മറ്റൊരു പ്രത്യേകത. അതായത് അഞ്ചര സെൻറ് സ്ഥലം നിങ്ങളുടെ കൈവശം ഉണ്ടെങ്കിൽ ഒട്ടും തന്നെ സ്പേസ് നഷ്ടപ്പെടുത്താതെ ഈ വീട് മനോഹരമായി സൗകര്യങ്ങളോടെ നിർമിക്കുവാൻ സാധിക്കും.
2000 Sqft Modern Contemporary House
- Area – 2000 sqft
- Open sit out
- Car porch
- 3Bedroom + Bathroom
- Dining
- Kitchen
- open terrace
- balcony with garden area
ഈ വീടിന്റെ മുഴുവൻ ഏരിയ എന്ന് പറയുന്നത് 2193 sqft ആണ്. ഗ്രോണ്ട് ഫ്ലോർ ഏരിയ 1025 sqft ഉം ഫസ്റ്റ് ഫ്ലോർ ഏരിയ 955 sqft ഉം ആണ്. ഇത് കൂടാതെ മനോഹരമായ ഒരു കാര് പോർച് സൗകര്യവും ഈ വീടിന് ഉൾപ്പെടുത്തിയിട്ടുണ്ട്. കാര് പോർച്ച് ഏകദേശം 213 sqft ൽ ആണ് നിർമിച്ചിരിക്കുന്നത്. ഇത്രയും ആണ് വീടിന്റെ ഏറ്റവും പ്രധാനപ്പെട്ട അളവുകൾ. ആദ്യം കാണുന്നത് സിറ്ഔട്ട് ആണ്. സിറ്ഔട്ടിൽ രണ്ടു കാർ പാർക്കിങ്നുള്ള സൗകര്യം ഉണ്ട്. സിറ്ഔട്ടിൽ നിന്നും നേരെ കയറിച്ചെല്ലുന്നത് ലിവിങ് ഏരിയയിലേക്കാണ്. ലിവിങ്ങിൽ തന്നെയാണ് സ്റ്റെയർ അറേഞ്ച് ചെയ്തിരിക്കുന്നത്. ലിവിങ്നോട് ചേർന്ന് തന്നെ ഡൈനിങ്ങ് ഏരിയ ഉൾപ്പെടുത്തിയിട്ടുണ്ട്.
ഏകദേശം ആറ് പേർക്ക് ഇരിക്കാവുന്ന രീതിയിൽ മേശയും കസേരയും ഇവിടെ അറേഞ്ച് ചെയ്യാവുന്നതാണ്. ഡൈനിങ്ങ് ഏരിയയോട് ചേർന്ന് ഒരു വാഷ് ഏരിയയും കോമ്മൺ ടോയ്ലറ്റും ഉൾപ്പെടുത്തിയിട്ടുണ്ട്.താഴത്തെ നിലയിൽ ഒരു ബെഡ്റൂം ആണുള്ളത്. മറ്റു രണ്ടു ബെഡ്റൂമുകളും മുകൾ നിലയിലായാണ് ക്രമീകരിച്ചിരിക്കുന്നത്. ഈ ഈ വീട്ടിലെ മൂന്ന് ബെഡ്റൂമുകൾക്കും അറ്റാച്ചഡ് ബാത്രൂം സൗകര്യം ഉൾപ്പെടുത്തിയിട്ടുണ്ട്. മുകൾ നിലയിൽ രണ്ടു ബെഡ്റൂം കൂടാതെ എൽ ഷെയ്പ്പ് സെറ്റി ഇടാൻ സാധിക്കുന്ന രീതിയിലുള്ള ഒരു ലിവിങ് ഏരിയ കൂടി ഉണ്ട്. ഓപ്പൺ ടെറസ് കൂടാതെ ബാൽക്കണി വിത്ത് ഗാർഡൻ ഏരിയ കൂടി മുകൾ നിലയിൽ ഉണ്ട്. കൂടുതൽ വിവരങ്ങൾക്ക് വീഡിയോ കാണാവുന്നതാണ്. 2000 Sqft Modern Contemporary House Video Credit: Buildon Ideas
2000 Sqft Modern Contemporary House
A 2000 sqft modern contemporary house in India typically blends clean architectural lines with functional, elegant interiors. Here’s a summary of key features and design trends:
Design Highlights
- Architectural Style: Box model with a white concrete frame, natural stone cladding, wooden panel accents, and glass/aluminum window frames for sleek, modern aesthetics.
- Interior Layout: 3 to 4 bedrooms with attached bathrooms, open-plan living and dining areas, well-zoned functional spaces, and good ventilation.
- Natural Elements: Integration of plants and natural lighting enhances ambiance and energy efficiency.
- Materials: Use of quality materials like wood and stone for durable, timeless finishes.
- Exterior: Concrete steps with grass insets, clean and minimalistic facade.
- Emotional Design: Balances modern simplicity with warmth and personality using lighting and texture.
Practical Aspects
- Ideal for small to medium families looking for a blend of luxury and practicality.
- Focus on biophilic design to connect indoor and outdoor spaces.
- Efficient use of space without compromising on aesthetics.
മൂന്ന് ബെഡ്റൂംസ് അടങ്ങുന്ന പരമ്പരാഗതമായ ഒരു അടിപൊളി വീട്..!!

Comments are closed.