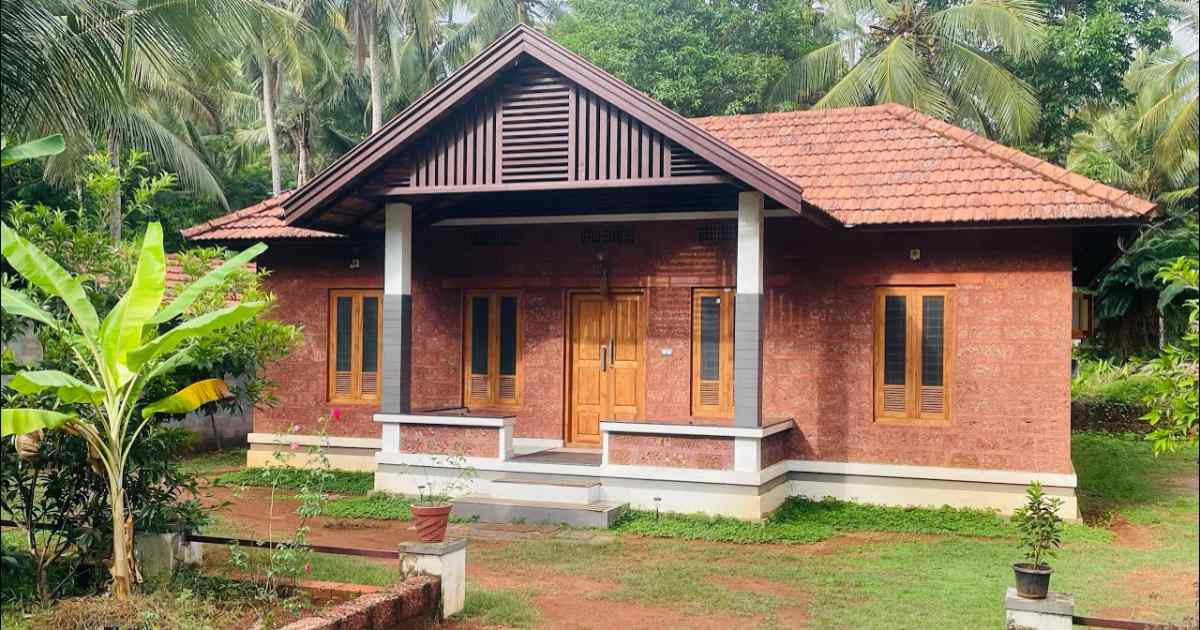
20 ലക്ഷത്തിന് 1450 സ്ക്വാർഫീറ്റിൽ നാടൻ നാലുകെട്ടും നടുമുറ്റവും 3 ബഡ്റൂമും; പഴമയുടെ ഗാംഭീര്യം നഷ്ട്ടപെടാതെ വീടുവെക്കാം; ഒന്ന് കാണാം.!! | 1450 Sqft Low Budget Naalukettu home
1450 Sqft Low Budget Naalukettu home
- Budget : 20 Lakh
- Total Area :1450 Sq Ft
- Sit Out
- Living Room
- Dining Room
- Bedroom – 3
- Bathroom – 3
- Kitchen ( Provided Working Kitchen )
1450 Sqft Low Budget Naalukettu home : കേരളത്തനിമയിൽ പണിതിരിക്കുന്ന ഒരു ചെങ്കല്ലുവീട് . 1450 sqft ആണ് വീട് പണിതിരിക്കുന്നു . 20 ലക്ഷം രൂപയാണ് ടോട്ടൽ ആയി വന്നിരിക്കുന്നത് . ആരെയും ഇഷ്ടപെടുത്തുന്നതരത്തിൽ ആണ് വീട് ഫിനിഷിങ് ചെയ്തിരിക്കുന്നത്. വീടിന്റെ പുറഭാഗത്തു മുഴുവനായും ചെക്കല്ലിന്റെ ഡിസൈൻ ആണ് കൊടുത്തിരിക്കുന്നത്. നല്ല ഗ്രാമീണത്തനിമയിൽ ആണ് എല്ലാം വർക്കും നല്കിട്ടുള്ളത്. സാധാരണക്കാർക്ക് ഇഷ്ടപെട്ടുന്ന തരത്തിൽ നല്ല ഒതുക്കത്തിൽ കൊടുത്തിരിക്കുന്നു.
ഒരു ഓപ്പൺ സിറ്റ്ഔട്ട് ആണ് വീടിനു നൽകിയിട്ടുള്ളത്. സിറ്ഔട്ടിൽ ഇരിക്കാനുള്ള സെറ്റപ്പ് നൽകിയിരിക്കുന്നു. ഡൈനിങ്ങും ലിവിങും വേർത്തിരിച്ചാണ് കൊടുത്തിരിക്കുന്നത്. അതിനെ ചേർത്തിരിക്കാനായി ഇടയിൽ നടുത്തളം കൊടുത്തിരിക്കുന്നു. നാലുകെട്ട് നമ്മൾ കേരളീയർക്ക് എല്ലാവർക്കും ഇഷ്ടപെടും എന്നാൽ അതും കുറഞ്ഞ ചെലവിൽ കൊടുതിരിക്കുന്നു. വീടിന്റെ വിൻഡോസ് ഡോർ എല്ലാം നല്ല ഫിനിഷിങ്ങിലെ നൽകിയിരിക്കുന്നു.
3 ബെഡ്റൂം വരുന്ന തരത്തിൽ അതിമനോഹരമായി നൽകിയിരിക്കുന്നു . 2 ബെഡ്റൂമിനെ അറ്റാച്ഡ് ബാത്രൂം 1 ബെഡ്റൂമിനെ അടുത്തായി കോമൺ ട്രോലൈറ്റ് കൊടുത്തിരിക്കുന്നു . വീടിന്റെ ഓരോ ഭാഗങ്ങളും അതാത് വെക്കാനുള്ള സ്പേസ് നല്കിട്ടുണ്ട്. കിച്ചൺ രണ്ടായി കൊടുത്തിരിക്കുന്നു. ഒന്ന് വർക്കിങ്ങ് ഏരിയ ആയി പണിതിരിക്കുന്നു. കിച്ചണിൽ നല്ല രീതിയിൽ സ്റ്റോറേജ് സ്പേസ് കൊടുക്കാൻ കബോർഡ് വച്ചിരിക്കുന്നു . ഓരോ ഭാഗങ്ങളും ഒന്നിനൊന്നു മെച്ചമാണ് . കൂടുതൽ വിശേഷങ്ങൾക്ക് വീഡിയോ കാണാവുന്നതാണ്. 1450 Sqft Low Budget Naalukettu home Video Credit : PADINJATTINI
1450 Sqft Low Budget Naalukettu home
Design Overview
This beautifully compact naalukettu-style home blends Kerala’s timeless architectural elegance with budget-friendly features, making it ideal for families who value tradition and cost-efficiency. Spread over 1450 sqft, the design centers on a spacious nadumuttam (central courtyard) that brings light, air, and a sense of community into the heart of the house.
Key Features
- Traditional Layout: Symmetrical arrangement of rooms around an open courtyard—ensuring natural cross-ventilation, maximum daylight, and a peaceful ambience.
- Sit-out & Veranda: Graceful sit-out with honey-colored wall tiles, charupady-style seating, and round pillars create a welcoming entrance.
- Living & Dining: Large living area with a direct line of sight to a central dining space; both enjoy views into the courtyard.
- Nadumuttam (Courtyard): The nadumuttam acts as the home’s soul—perfect for social gatherings or quiet reflection. Rain can be enjoyed through a glass ceiling or open air.
- Bedrooms: 3 well-proportioned bedrooms with sufficient wardrobe space.
- Kitchen: Combination modular-traditional kitchen with granite counters and tiled backsplash; includes a dedicated work area for chores and extra storage.
- Bathrooms: Two neatly placed bathrooms for privacy and convenience.
- Materials & Detailing: Use of wood, clay tiles, oxide flooring, and Manichithrathazhu-style doors evoke the warm, cultural spirit of Kerala.
- Landscaping:Manicured gardens, paved walkways, and soft ambient lighting make the home welcoming.
Budget and Suitability
- Designed to keep construction costs low: single-storey layout, compact footprint, and practical room sizes.
- Ideal for nuclear or retired families wanting a legacy home, with low maintenance and climate-adapted features.
Embodies the spirit of Kerala’s heritage, blending togetherness, sustainability, and understated elegance.

Comments are closed.