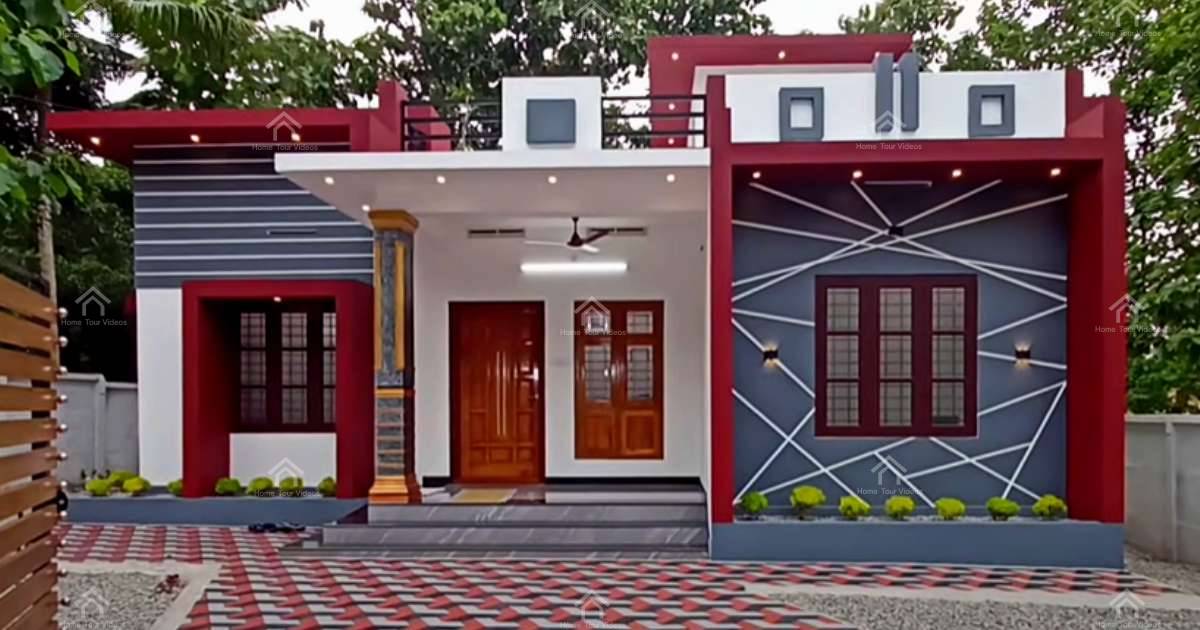
24 ലക്ഷം രൂപക്ക് 1250sqft ൽ ഒരു മനോഹര ഭവനം.. സാധാരണക്കാരൻറെ വീടെന്ന സ്വപ്നം സാക്ഷാത്കരിക്കുവാൻ ഒരടിപൊളി വീടും ഇന്റീരിയർ കാഴ്ചകളും.!! | 1250 Sqft Beautiful 3 Bedroom Home
1250 Sqft Beautiful 3 Bedroom Home : ഒരു വീട് എന്ന് പറയുമ്പോൾ നമുക്ക് എപ്പോഴും ഒരു പോസിറ്റീവ് എനർജി ലഭ്യമാക്കുന്ന രീതിയിൽ ആയിരിക്കണം നിർമ്മിക്കേണ്ടത്. ഏതു തിരക്കിൽ നിന്നും ടെൻഷനിൽ നിന്നും നമ്മെ സന്തോഷിപ്പിക്കുവാൻ പലപ്പോഴും പോസിറ്റീവ് എനർജി നിറഞ്ഞ വീടിന് സാധിക്കാറുണ്ട്. ഓരോ വീടുകളും അവയുടെ നിർമാണത്തിനുള്ള വ്യത്യസ്തത കൊണ്ട് കൂടുതൽ മേന്മയുള്ളതും ആയിത്തീരാറുണ്ട്..
1250 Sqft Beautiful 3 Bedroom Home
- Details of Home
- Total Area of Home 1250 sqft
- Plot – 5 cent
- Budget of Home -24 lakhs
- Total Bedrooms – 3
- Sit-Out Area
- Hall (Living + Dining)
- Kitchen
ഒറ്റ നിലയിൽ 1250 sqrftൽ നിർമിച്ചിരിക്കുന്ന ഒരു മനോഹരമായ വീടിന്റെ പ്ലാൻ ആണ് ഈ വീഡിയോയിലൂടെ നിങ്ങളെ പരിചയപ്പെടുത്തുന്നത്. ഇന്റീരിയർ ഉൾപ്പെടെ 24 ലക്ഷം രൂപയാണ് ഈ വീടിനു വന്നിരിക്കുന്ന ചിലവ്. മെയിൻ ഡോർ തുറന്നു ചെല്ലുമ്പോൾ ആദ്യം കാണുന്ന ലിവിങ് റൂമാണ്. പാർട്ടീഷൻ ഒന്നും ചെയ്തിട്ടില്ല.. സിംപിൾ ആയ രീതിയിൽ ജിപ്സം വർക്ക് ഉൾപ്പെടുത്തിയിട്ടുണ്ട്. പുറമെ നിന്നും കാണുന്നതിനേക്കാൾ സൗകര്യം ഉള്ളിലേക്ക് കയറിയാൽ തോന്നും. ഈ വീടിനു മൂന്ന് ബെഡ്റൂം ആണുള്ളത്.
ഒരു ബെഡ്റൂമിൽ മാത്രമാണ് അറ്റാച്ചഡ് ബാത്രൂം ഉൾപ്പെടുത്തിയിട്ടുള്ളത്. കൂടാതെ ഹാളിനു സമീപമായി ഒരു കോമ്മൺ ബാത്രൂം കൂടി ഉൾപ്പെടുത്തിയിട്ടുണ്ട്. സാധാരണ കിച്ചൻ തന്നെയാണ് നിർമിച്ചിരിക്കുന്നത്. കബോർഡ് വർക്കായി അലുമിനിയം ഫാബ്രിക്കേഷൻ ആണ് ചെയ്തിരിക്കുന്നത്. സിംഗിൾ കിച്ചൻ ആണ് ഉൾപ്പെടുത്തിയിരിക്കുന്നത്. ഒറ്റനിലയിലുള്ള ഈ വീടിന്റെ ടെറസിൽ പ്ലാസ്റ്ററിങ് ചെയ്തിട്ടുണ്ട്. കൂടാതെ മഴവെള്ളം സംഭരിക്കുന്നതിനുള്ള സംവിദാനം കൂടി ഈ വീടിന് സെറ്റ് ചെയ്യുന്നത്. പുറത്തെ ഗേറ്റ് തുടങ്ങിയ വർക്കുകൾക്കെല്ലാം കൂടി ചിലവായിരിക്കുന്നത് ഒരു ലക്ഷം രൂപയാണ്. കൂടുതൽ അറിയുവാൻ വീഡിയോ കാണൂ.1250 Sqft Beautiful 3 Bedroom Home Video Credit: Nishas Dream World
1250 Sqft Beautiful 3 Bedroom Home
Design Features of a 1250 Sqft 3 Bedroom Home:
- Bedrooms: 3 bedrooms including a master bedroom and two smaller bedrooms for children or guests.
- Living & Dining: Combined or separate living and dining area designed for comfort and easy movement.
- Kitchen: Functional kitchen with space-saving cabinetry and possibly an attached utility or work area.
- Bathrooms: 2 bathrooms, one attached to the master bedroom and one common.
- Storage: Adequate storage space with closets or built-in wardrobes.
- Outdoor Area: Small porch or sit-out area at the entrance and potential backyard space.
- Ventilation: Windows and ventilation points to ensure ample natural light and airflow.
- Parking: Space allocation for one vehicle depending on the plot size.
Style and Layout Options:
- Contemporary: Minimalist style with clean lines, neutral colors, and large windows for natural light.
- Traditional: Home designs borrowing elements like sloped roofs, verandahs, and wood accents for warmth.
- Open Concept: Living, dining, and kitchen areas may be combined for a more open feel and space efficiency.
- Single Floor or Duplex: Usually single-story for easy accessibility; duplex can offer more privacy and outdoor separation.
Benefits:
- Cost-effective to build and maintain.
- Suitable for urban and semi-urban plots.
- Efficient use of space with minimal wastage.
- Comfort and privacy for all family members.
- Easily customized with eco-friendly and smart home features.

Comments are closed.