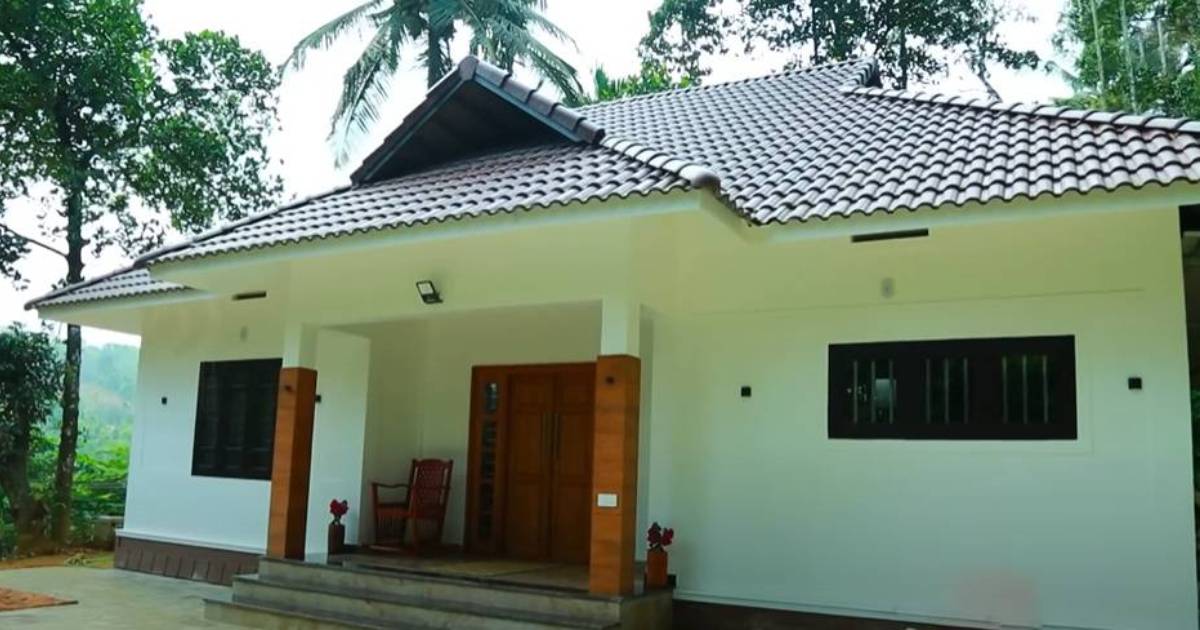
1150 സ്ക്വയർ ഫീറ്റിൽ കുറഞ്ഞ ചിലവിൽ നിർമ്മിച്ച മനോഹര ഭവനം കുഞ്ഞ് വീടുകൾ ഇഷ്ടമുള്ളവരാണോ നിങ്ങൾ എങ്കിൽ ഇതൊന്ന് കണ്ടു നോക്കൂ| 1150Sqft 3 BHK Traditional Home
1150Sqft 3 BHK Traditional Home: പഴമയും പുതുമയും കോർത്തിണക്കി, അതിമനോഹരമായി,വയനാട് ജില്ലയിൽ മൂന്ന് ബെഡ്റൂമുകളോട് കൂടി നിർമ്മിച്ചിട്ടുള്ള അജിത്ത് കുമാറിന്റെ വീടിനെ പറ്റി വിശദമായി മനസ്സിലാക്കാം.ചിലവ് ചുരുക്കി അതേസമയം കാഴ്ചയിൽ ഭംഗി നൽകുന്ന രീതിയിലാണ് ഇന്റർലോക്ക് കട്ടകൾ ഉപയോഗിച്ച് ഈയൊരു വീട് നിർമ്മിച്ചിട്ടുള്ളത്. വിശാലമായ ഒരു മുറ്റവും അവിടെ നിന്നും പ്രവേക്ഷിക്കുന്ന ഭാഗത്ത് ഒരു സിറ്റൗട്ടും നൽകിയിരിക്കുന്നു. സിറ്റൗട്ടിലെ തൂണുകൾ വുഡൻ ഫിനിഷിംഗിലുള്ള ടൈൽ ഉപയോഗിച്ചത് കാഴ്ചയിൽ കൂടുതൽ ഭംഗി നൽകുന്നു.
1150Sqft 3 BHK Traditional Home
- Area- 1150 sqft
- Sit out
- Living area
- Dining +open kitchen
- 2 Bedroom+ bathroom attached
- Open area+ common bathroom
പ്രധാന വാതിൽ കടന്ന് അകത്തേക്ക് പ്രവേശിക്കുമ്പോൾ ഓപ്പോസിറ്റ് ഡയറക്ഷനിൽ ആയി രണ്ട് സോഫകൾ നൽകിയിട്ടുണ്ട്. ഇവിടെത്തന്നെയാണ് ടിവി യൂണിറ്റും സജ്ജീകരിച്ചിട്ടുള്ളത്. ലിവിങ് ഏരിയയിൽ നിന്നും തന്നെയാണ് 3 ബെഡ്റൂമുകളിലേക്കും പ്രവേശിക്കാൻ സാധിക്കുക. ഇതിൽ രണ്ട് ബെഡ്റൂമുകൾ അറ്റാച്ച്ഡ് ബാത്റൂം സൗകര്യത്തോടു കൂടിയാണ് ഒരുക്കിയിട്ടുള്ളത്. മാത്രമല്ല നല്ല രീതിയിൽ വെളിച്ചവും, വായു സഞ്ചാരവും ലഭിക്കുന്നതിനായി രണ്ട് ജനാലകളും ഇവിടെ നൽകിയിട്ടുണ്ട്. അറ്റാച്ച്ഡ് ബാത്റൂം സൗകര്യം നൽകിയിട്ടില്ല എങ്കിലും മൂന്നാമത്തെ ബെഡ്റൂമും അത്യാവശ്യം നല്ല വിശാലത നൽകിക്കൊണ്ട് തന്നെയാണ് നിർമ്മിച്ചിട്ടുള്ളത്. ഡൈനിങ് ഏരിയയിൽ നൽകിയിട്ടുള്ള വുഡൻ ജിപ്സം സീലിംഗ് വർക്കും, സൈഡിലായി നൽകിയിട്ടുള്ള ഷോ വാളും ഈയൊരു ഭാഗത്തിന്റെ ഭംഗി എടുത്തു കാണിക്കുന്നു.
ആറുപേർക്ക് ഇരിക്കാവുന്ന രീതിയിലാണ് ഡൈനിങ് ഏരിയയിൽ ചെയറുകളും, ടേബിളും സെറ്റ് ചെയ്തിട്ടുള്ളത്. ഇവിടെ നിന്നും ഓപ്പൺ കിച്ചൻ രീതിയിലാണ് അടുക്കള നൽകിയിട്ടുള്ളത്. അടുക്കളയിലും വുഡൻ ഫിനിഷിംഗിലുള്ള ഫ്ലോറിങ് ആണ് ഉപയോഗപ്പെടുത്തിയിട്ടുള്ളത്. ആവശ്യത്തിന് വാർഡ്രോബുകളും അടുക്കളയിൽ സ്റ്റോറേജിനായി നൽകിയിട്ടുണ്ട്. അടുക്കളയിൽ നിന്നും പുറത്തോട്ട് ഇറങ്ങുമ്പോൾ ഒരു ഓപ്പൺ സ്പേസും അതോടൊപ്പം കോമൺ ബാത്റൂമും നൽകിയിരിക്കുന്നു. അതോട് ചേർന്ന് തന്നെ ഒരു സ്റ്റെയർകേസ് നൽകി മുകളിൽ ഓപ്പൺ ടെറസ് രീതിയാണ് നൽകിയിട്ടുള്ളത്. ജി ഐ പൈപ്പിൽ ട്രസ്സ് വർക്ക് ചെയ്ത് ഓട് പാകി മനോഹരമായി നിർമിച്ചിട്ടുള്ള ഈ ഒരു വീടിന് 18.5 ലക്ഷം രൂപയാണ് നിർമ്മാണ ചിലവ് വന്നിട്ടുള്ളത്. വീടിൻ്റെ കൂടുതൽ വിവരങ്ങൾക്ക് വീഡിയോ കാണാവുന്നതാണ്. 1150Sqft 3 BHK Traditional Home Video Credit: Muraleedharan KV
1150Sqft 3 BHK Traditional Home
- Layout:
The home is efficiently designed to fit 3 comfortable bedrooms, 1 living room, kitchen, dining area, and 3 bathrooms within the 1150 sqft footprint.
The entrance, often south-facing as per Vastu, opens into a bright living room with ample natural light and ventilation. - Bedrooms:
- Master bedroom with attached bathroom and sufficient wardrobe space for privacy and convenience.
- Second bedroom ideal for children or elderly family members, designed for cross ventilation.
- Third bedroom versatile for guests, a home office, or kids’ room.
- Traditional Touches:
- A dedicated pooja room in the northeast corner to maintain spiritual harmony and cultural tradition.
- Kitchen placement in the southeast as prescribed by Vastu principles.
- Use of natural materials and finishes that reflect local craftsmanship and warm earth tones.
- Other Spaces:
Small sit-out or porch area at entrance, compact dining adjacent to kitchen for easy access, utility areas, and parking provisions can be included within the design. - Aesthetic & Practical:
The design carefully balances traditional values with modern functionality, ensuring the home is comfortable, practical, and culturally rooted.
വെറും ഒന്നര സെന്റ് സ്ഥലത്ത് ഒരു കിടിലൻ വീട്; എല്ലാ സൗകര്യങ്ങളോടും കൂടിയ ഒരു ബഡ്ജറ്റ് വീട്

Comments are closed.