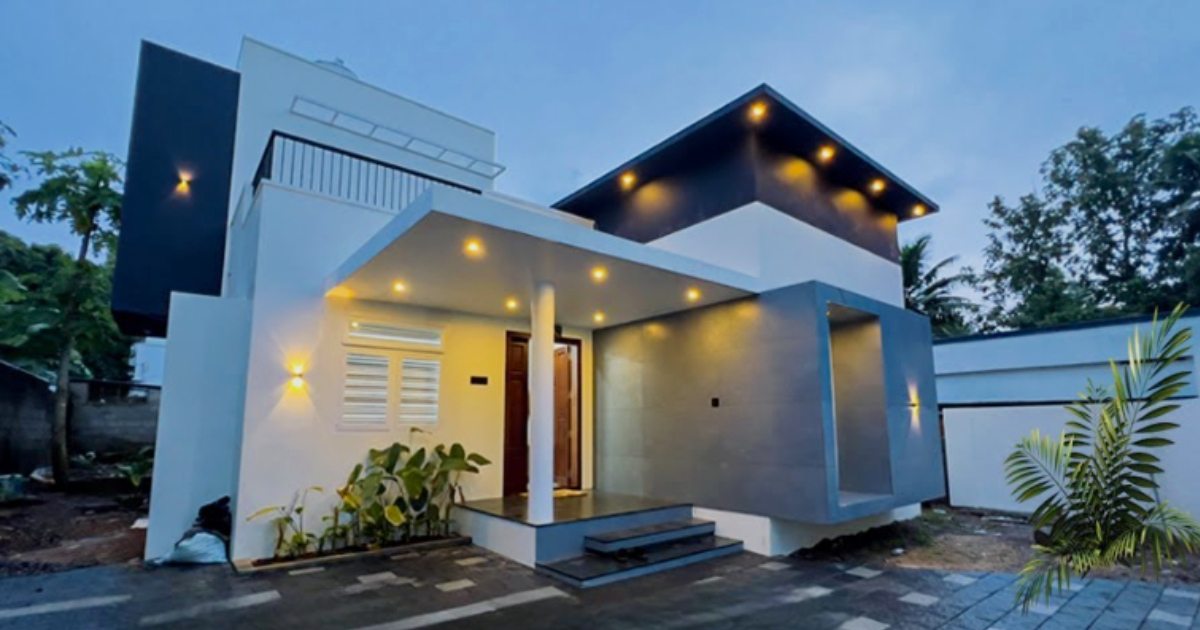
ആരെയും ആകർഷിപ്പിക്കുന്ന ഒരു സുന്ദരമായ വീട്..!! | 1100 Sqft 2Bhk House
1100 Sqft 2Bhk House: 1100 sq ഫീറ്റിലുള്ള 6 സെന്റിലുള്ള ഒരു രണ്ട് ബെഡ്റൂം ചേർന്ന വീടാണിത് .അതുപോലെ ഇത് 2Bhk കാറ്റഗറിയിലുള്ള വീടാണ്. SR luxuary architects and designers ആണ് ഈ വീട് പണിതത്. വീടിന്റെ പുറത്തുള്ള ഗെയിറ്റ് സ്ലൈഡിങ് ആണ്. മുറ്റം ഇന്റർലോക്ക് ചെയ്തിട്ടുണ്ട്. സിറ്റ് ഔട്ട് സിമ്പിൾ രീതിയിലാണ് സെറ്റ് ചെയ്തിരിക്കുന്നത്. മെയിൻ ഡോർ ഒക്കെ പ്ലാവിലാണ് ചെയ്തിരിക്കുന്നത്. ചെറിയ ലിവിംഗ് ഹാൾ ആണ് കൊടുത്തിരിക്കുന്നത്. പിന്നെ സ്റ്റീൽ വിൻഡോസ് കൊടുത്തിട്ടുണ്ട്.
1100 Sqft 2Bhk House
- Area – 1100
- Cent – 6 cent
- open Sitout
- Details of Home
- Bedrooms
- Hall
- Living
- Open Dining
- Kitchen
പിന്നെ വൈഡ് ആയിട്ടാണ് ഫ്ളോറിങ് കൊടുത്തിട്ടുള്ളത്.ഗ്രെ കളറാണ് വീടിന്റെ മൊത്തത്തിലുള്ള തീം. പിന്നെ ടിവി യൂണിറ്റ് ഒക്കെ കൊടുത്തിട്ടുണ്ട്. ടിവി ഹൈലൈറ്റ് ചെയ്യാൻ വേണ്ടി വൈറ്റ് wpc പാനൽ ആണ് ചെയ്തിരിക്കുന്നത്. സീലിംഗ് സിമ്പിൾ ആയിട്ടാണ് ചെയ്തത്. അതുപോലെ LED ലൈറ്റ്സ് കൊടുത്തിട്ടുണ്ട്. ഒപ്പം ബഡ്ജറ്റ് ഫ്രണ്ട്ലി ഇന്റീരിയർ ആണ് ചെയ്തിരിക്കുന്നത്. പിന്നെ സ്റ്റെയർ GI ഉപയോഗിച്ച് ഹാൻഡ്രിൽ ചെയ്തിട്ട് ടോപിലേക്ക് മഹാഗണി വുഡ് വെച്ചിട്ടാണ് ഫിനിഷ് ചെയ്തത്. വാഷ് ഏരിയയും നല്ല രീതിയിതന്നെ സെറ്റ് ചെയ്തിട്ടുണ്ട്. ഒരു ഓപ്പൺ ഡയനിങ്ങ് സ്പേസ് കൊടുത്തിട്ടുണ്ട്. കിച്ചൺ വൈറ്റ് ഗ്രീൻ തീമിലാണ് ചെയ്തത്. ഒരു മോഡ്യുലാർ കിച്ചൺ ആണ്.
അവിടെ ബ്ലൈൻഡ് വിൻഡോസ് കൊടുത്തിട്ടുണ്ട്. അത്യാവശ്യം നല്ല സ്റ്റോറേജ് സ്പേസ് കൊടുത്തിട്ടുണ്ട്. പിന്നെ വർക്ക് ഏരിയ കൊടുത്തിട്ടുണ്ട്. ആദ്യത്തെ ബെഡ്റൂമിൽ വൈഡ് ആയിട്ടുള്ള വിൻഡോസ് ആണ് കൊടുത്തത്. പിന്നെ ഒരു വാർഡ്രോബ് കൊടുത്തിട്ടുണ്ട്. രണ്ടാമത്തെ ബെഡ്റൂം നല്ല രീതിയിൽ സെറ്റ് ചെയ്തിട്ടുണ്ട്. പിന്നെ ബ്ലൈൻഡ് വിൻഡോസ് കൊടുത്തിട്ടുണ്ട്. കൂടാതെ ഒരു അറ്റാച്ഡ് ബാത്രൂമുണ്ട്. രണ്ടാമത്തെ ഒരു കിഡ്സ് ബെഡ്റൂം ആണ്. എല്ലാവർക്കും ഇഷ്ടപെടുന്ന ഒരു മനോഹരമായ വീടാണിത്. കൂടുതൽ വിവരങ്ങൾക്കായി വീഡിയോ കാണാവുന്നതാണ്. 1100 Sqft 2Bhk HouseVideo Credit: Suneer media
1100 Sqft 2Bhk House
Modern Open Concept
- Seamless kitchen–living–dining layout for bigger feel.
- Neutral color palette and sleek furniture give a contemporary vibe.
- Smart lighting accents for ceilings and wall panelling.
Traditional Kerala-Style 2 BHK
- Sloping tiled roof and wooden window décor.
- Veranda space for outdoor relaxation.
- Interior finished with earthy wall tones and warm lighting.
Minimalist Urban Style
- Focus on decluttered design and functional furniture.
- Built-in wardrobes, floating shelves, and hidden storage help maximize space.
- Neutral shades with wooden or matte textures create elegance.
Cottage or Farmhouse Plan
- Large front porch and framed entrance.
- Cozy interiors with exposed beams, natural textures, and soft lighting.
Approximate Layout Plan
- Living + Dining: 22 × 14 ft
- Kitchen: 10 × 9 ft
- Bedroom 1 (Master): 14 × 13 ft with attached bath
- Bedroom 2: 12 × 11 ft
- Bathrooms: 2
- Balcony / Sit-out: 6 × 7 ft
ആരും കൊതിക്കും ഇതുപോലൊരു വീട്.. മൂന്നു ബെഡ്റൂമോട് കൂടിയ ചിലവ് ചുരുക്കി നിർമിച്ച ഒരു മനോഹര ഭവനം.!!

Comments are closed.