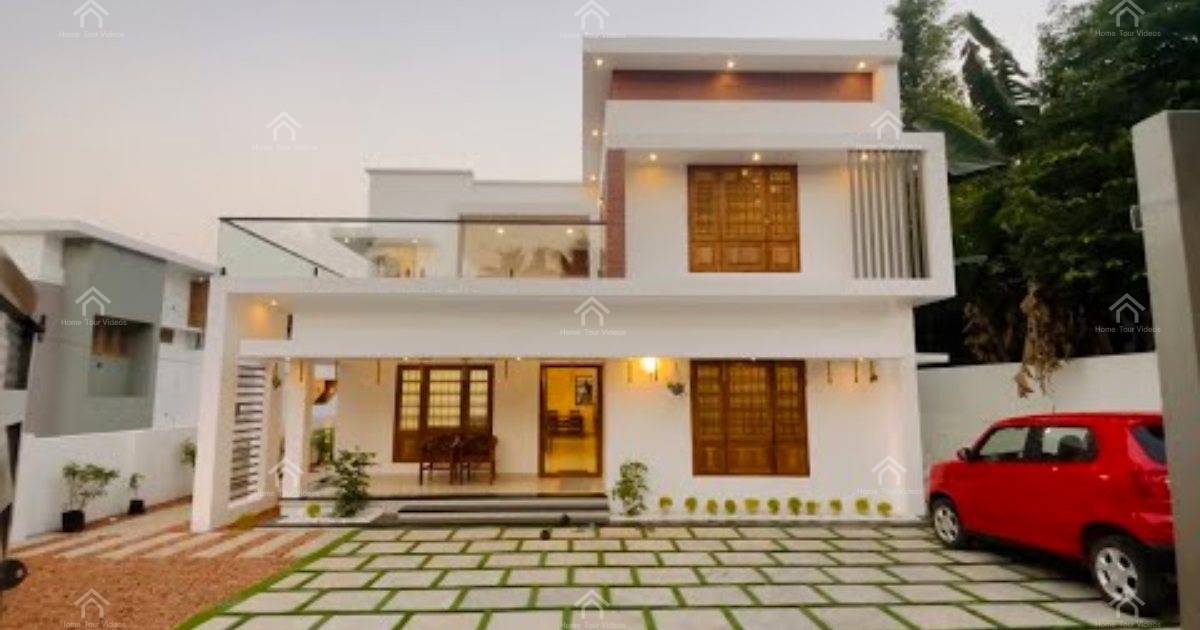
ഒറ്റനോട്ടത്തിൽ തന്നെ മനസ് കീഴടക്കിയ കിടിലൻ ഡിസൈനിലുള്ള വീട്; 2200 ചതുരശ്ര അടിയിൽ ആരും കൊതിച്ചുപോകുന്ന അതിമനോഹര ഭവനം.!! | 2200 Sqft Contemporary Home Design in 10 Cent
2200 Sqft Contemporary Home Design in 10 Cent : ഇന്ന് പരിചയപ്പെടാൻ പോകുന്നത് മൂന്ന് ബെഡ്റൂമുകളും അറ്റാച്ഡ് ബാത്റൂമുകളുമടങ്ങിയ ആധുനിക ശൈലിയിൽ നിർമ്മിച്ച, 2200 ചതുരശ്ര അടിയിലുളള ഒരു വീട് ആണ്. ആകെ 10 സെന്റിലാണ് ഈ മനോഹരമായ കോൺടെംപററി മോഡൽ വീട് പണിതിരിക്കുന്നത്. ഫോൾഡാകാവുന്ന ഗേറ്റ് ഉപയോഗിച്ചിരിക്കുന്ന അതിശയകരമായ കോംപൗണ്ട് വാളുകൾ വീടിന് ഒരു പ്രത്യേക ആകർഷണം നൽകുന്നു. വീടിനു മുന്നിലായി തുറന്ന സിറ്റൗട്ട് ഏരിയയുണ്ട്.
2200 Sqft Contemporary Home Design in 10 Cent
Benefits of Home interior with artificial grass and stone
- Low Maintenance: Artificial grass requires minimal upkeep.
- Durability: Stone and artificial grass can withstand heavy foot traffic.
- Aesthetic Appeal: Combines natural beauty with modern design.
വീടിന്റെ ഹാളിൽ ഗ്രേ ഷേഡിലുള്ള സോഫയും അനുയോജ്യമായ ഒരു ടീ ടേബിളുമാണ് കാണാൻ കഴിയുന്നത്. ലിവിങ് ഏരിയയുടെ മൂലയിലായി ലളിതമായി ഒരുക്കിയ പ്രാർത്ഥനയ്ക്കുള്ള ഒരു യൂണിറ്റും ഉൾപ്പെടുത്തിയിരിക്കുന്നു. ലിവിങ് റൂമിൽ നിന്ന് നേരെയായി പോവുകയാകുന്നു ഡൈനിങ് സ്പേസിലേക്കാണ്. ഡൈനിങ് ഏരിയയുടെ ഭുജഭാഗത്ത് തേക്കു മരവും ഗ്ലാസും ചേർത്ത് നിർമ്മിച്ച മുകളിലേക്കുള്ള സ്റ്റെയർ കണ്ടുവേണം. അതിന്റെ അടിവശം ഉപയോഗപ്പെടുത്തി കുടുംബത്തിനായി ഒരു ഫാമിലി ലിവിങ് ഏരിയ ഒരുക്കിയിരിക്കുന്നു. ടിവി യൂണിറ്റും അതിനു സമീപമുള്ള കോർട്ട്യാർഡും ആകർഷകമായ രീതിയിൽ സെറ്റ് ചെയ്തിരിക്കുന്നു. ഈ ഭാഗം താഴ്ന്ന ഒരു ലെവലിലായാണ് ഒരുക്കിയിരിക്കുന്നത്. മുകളിൽ സ്കൈലൈറ്റ് ട്യൂബുകളും ടെറാക്കോട്ട ജാലികളുമാണ് സജ്ജമാക്കിയിരിക്കുന്നത്.
സീലിംഗും മറ്റ് ഇൻറീരിയർ ഡിസൈനുകളും ലളിതമായതിനോടൊപ്പം ആകർഷകമായും രൂപകൽപ്പന ചെയ്തിട്ടുണ്ട്. ചുമരുകൾക്ക് ഉപയോഗിച്ച വെളുത്ത നിറം ഉൾക്കാഴ്ചയ്ക്ക് ഒരു ഉജ്ജ്വലത നൽകുന്നു. മുറ്റത്തെ ഭംഗി കൂട്ടുന്നതിന് നാചുറൽ സ്റ്റോൺ ഫിനിഷും ആർട്ടിഫിഷ്യൽ ഗ്രാസും ചേർത്തിരിക്കുന്നു. മുൻവശത്ത് നൽകിയ പ്രധാന വാതിൽ ഒരു ഡബിൾ ഡോർ ഡിസൈനിലാണ്. വീടിന്റെ എല്ലാ വാതിലുകളും ജനാലകളും തേക്കിൻതടികൾ ഉപയോഗിച്ചാണ് നിർമ്മിച്ചത്. മുഖവാതിലിലൂടെ ഉള്ളിലേക്ക് കടക്കുമ്പോൾ ഒതുക്കമായും ആകർഷകമായും ഒരുക്കിയിരിക്കുന്ന ലിവിങ് സ്പേസ് ആണ് ആദ്യം തന്നെ കാണാൻ കഴിയുന്നത്. ബാക്കിയുള്ള വിശേഷങ്ങൾ അറിയാൻ വീഡിയോ കണ്ടുനോക്കു. 2200 Sqft Contemporary Home Design in 10 Cent Video Credit : Nishas Dream
2200 Sqft Contemporary Home Design in 10 Cent
Exterior Design:
- Sleek, geometric shapes with layered projections create bold visual depth.
- A combination of white, grey, and brick-textured walls adds an elegant contrast.
- Use of yellow or wooden accent panels infuses warmth and character into the façade.
- Balconies and pergolas add architectural rhythm and shading for aesthetic balance.
Roof Design:
- A mixed-slope roof combining flat and slanted styles enhances ventilation and rainwater runoff efficiency—ideal for Kerala’s tropical climate.
- Optional solar panel integration on flat sections adds energy efficiency.
-
Interior Layout Highlights:
Ground Floor (approx. 1300 sqft):
- Sit-out, formal living room, family living, dining area, kitchen, and utility/work area.
- Two bedrooms with attached baths.
- Large windows ensure cross-ventilation and daylight flow.
First Floor (approx. 900 sqft):
- Two bedrooms with en suite bathrooms.
- Upper living area and an open balcony/terrace designed for leisure and gardening.
Interior Styling:
- Open-plan concept integrating living and dining zones.
- False ceiling with LED cove lighting for a modern ambiance.
- Kitchen countertops finished in black granite, and storage built with laminated plywood.
- Option for wood-textured tile flooring for natural visual appea

Comments are closed.